39 Pershing Avenue, Yonkers, NY 10705
$840,000
Sold Price
Sold on 4/09/2021
 4
Beds
4
Beds
 3
Baths
3
Baths
| Listing ID |
10956884 |
|
|
|
| Property Type |
House |
|
|
|
| County |
Westchester |
|
|
|
| Township |
Yonkers |
|
|
|
|
| Neighborhood |
Ludlow, Van Cortlandt Crest |
|
|
|
| Total Tax |
$12,000 |
|
|
|
| FEMA Flood Map |
fema.gov/portal |
|
|
|
| |
|
|
|
|
|
4-Bd. Stone & Brick Colonial w/ Lawns & Patio
EXCLUSIVE JUST LISTED VAN CORTLANDT CREST 4-Bd. Stone & Brick Colonial w/ Lawns & Patio on a Double Lot This 4-bedroom, 3-bath, stone and brick Colonial-style house is in move-in condition, with pristine hardwood floors, crisply painted rooms and abundant natural light from updated windows throughout. Set on a corner double lot of almost a quarter of an acre, it enjoys spacious multi-level side and back lawns and a lovely patio. Features include: a center hall; living room with marble wood-burning fireplace and French doors to a heated stone-flagged sunroom; formal dining room with picture window; eat-in kitchen with granite countertops, stainless-steel appliances, curved breakfast banquet and a door to an awning-covered back terrace; master bedroom suite with renovated master bathroom; main-floor guest bedroom with full bathroom; finished basement with recreation room and dry bar; natural Vermont slate roof; private driveway; attached two-car tandem garage; approximately 0.22-acre lot. Conveniently located for shops, transportation and schools, including SAR High School and the College of Mount Saint Vincent.
|
- 4 Total Bedrooms
- 3 Full Baths
- 0.22 Acres
- 2 Stories
- Available 12/02/2020
- Traditional Style
- Full Basement
- Lower Level: Finished
- Eat-In Kitchen
- Granite Kitchen Counter
- Oven/Range
- Refrigerator
- Dishwasher
- Washer
- Dryer
- Stainless Steel
- Hardwood Flooring
- Stone Flooring
- 9 Rooms
- Living Room
- Dining Room
- Den/Office
- Primary Bedroom
- en Suite Bathroom
- Kitchen
- Breakfast
- Laundry
- Private Guestroom
- First Floor Bathroom
- 1 Fireplace
- Radiant
- Other Heat Type
- Oil Fuel
- Natural Gas Avail
- Masonry - Stucco Construction
- Brick Siding
- Stone Siding
- Slate Roof
- Attached Garage
- 2 Garage Spaces
- Patio
- Street View
- Sold on 4/09/2021
- Sold for $840,000
- Buyer's Agent: Trebach
- Company: Trebach
Listing data is deemed reliable but is NOT guaranteed accurate.
|



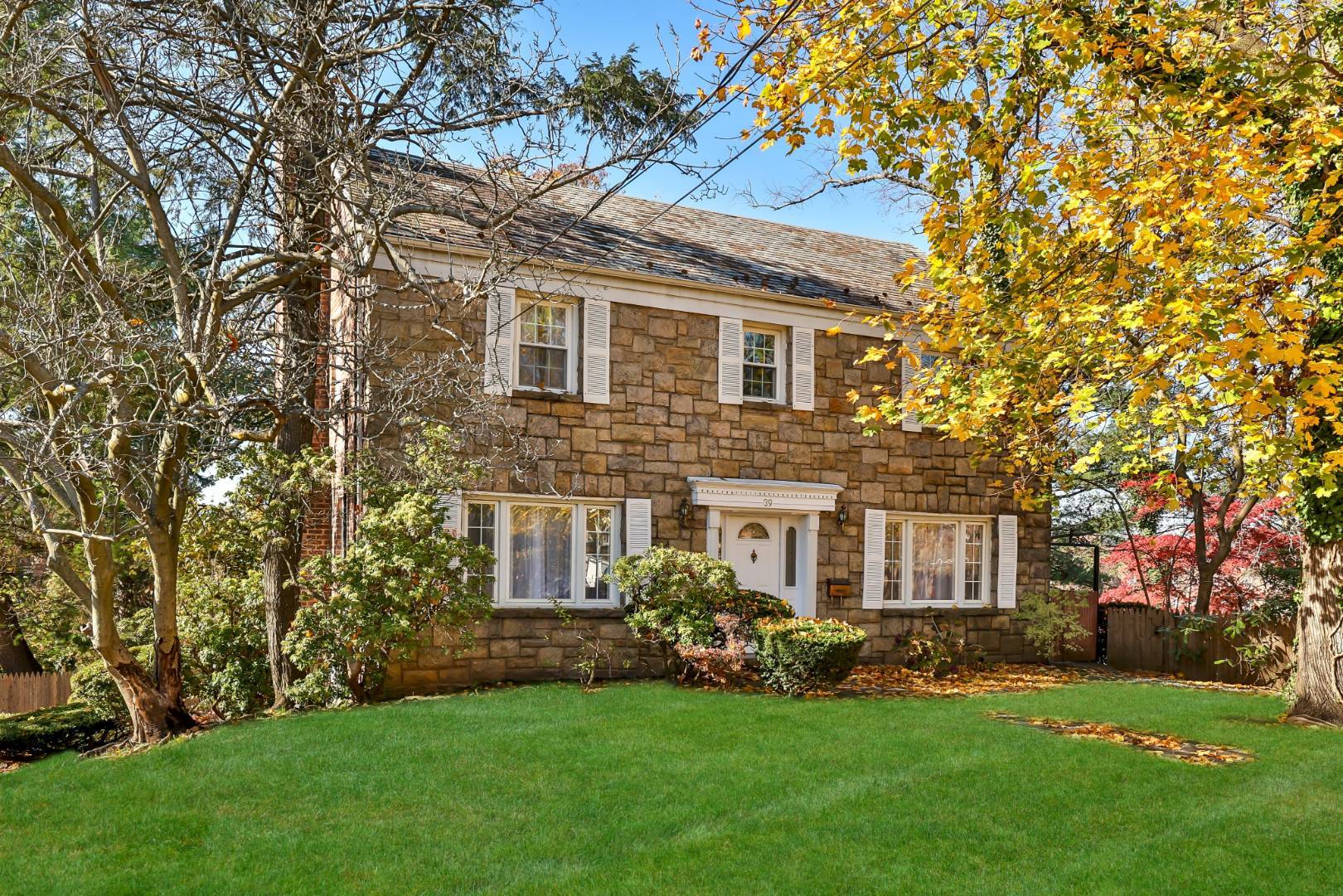

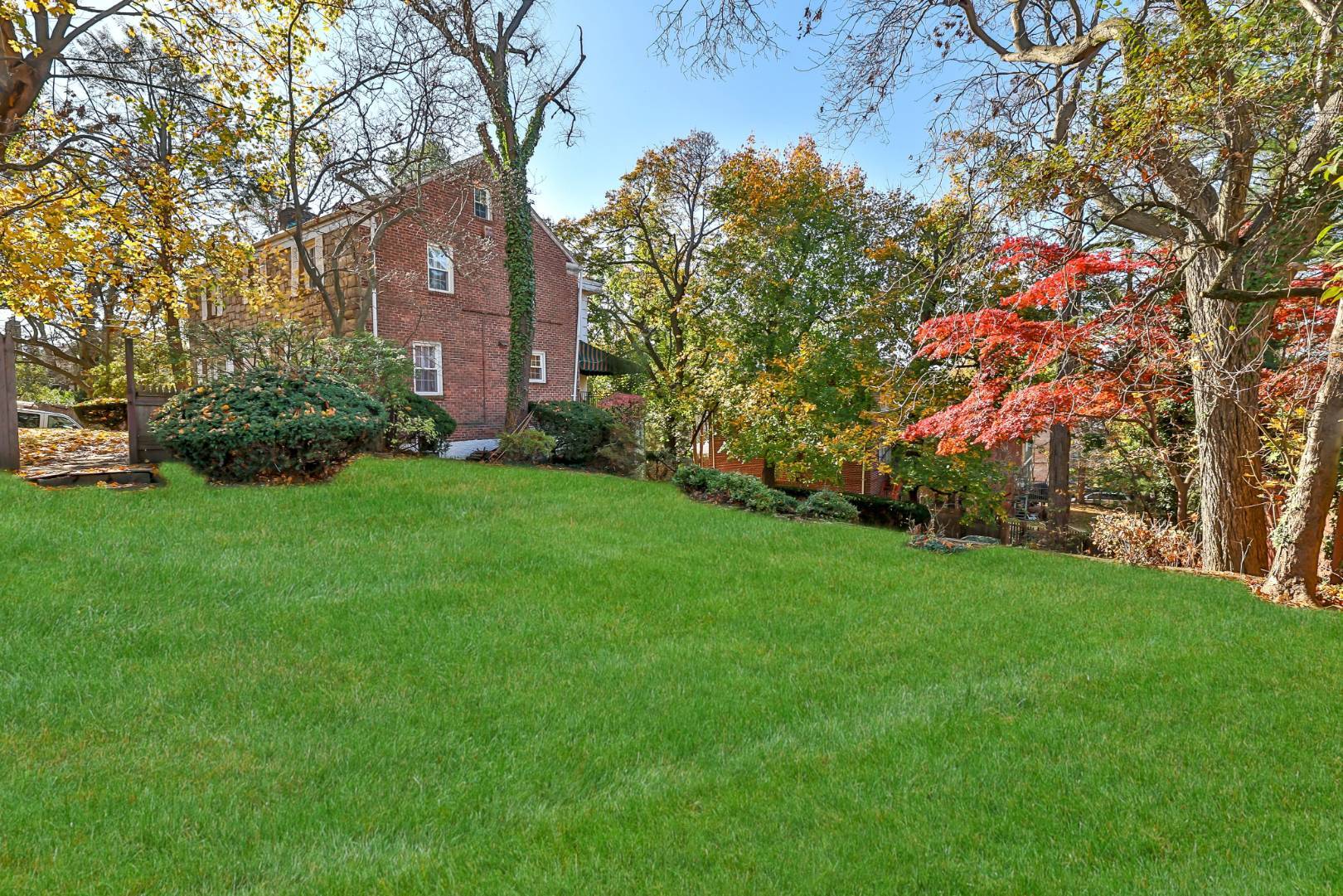 ;
;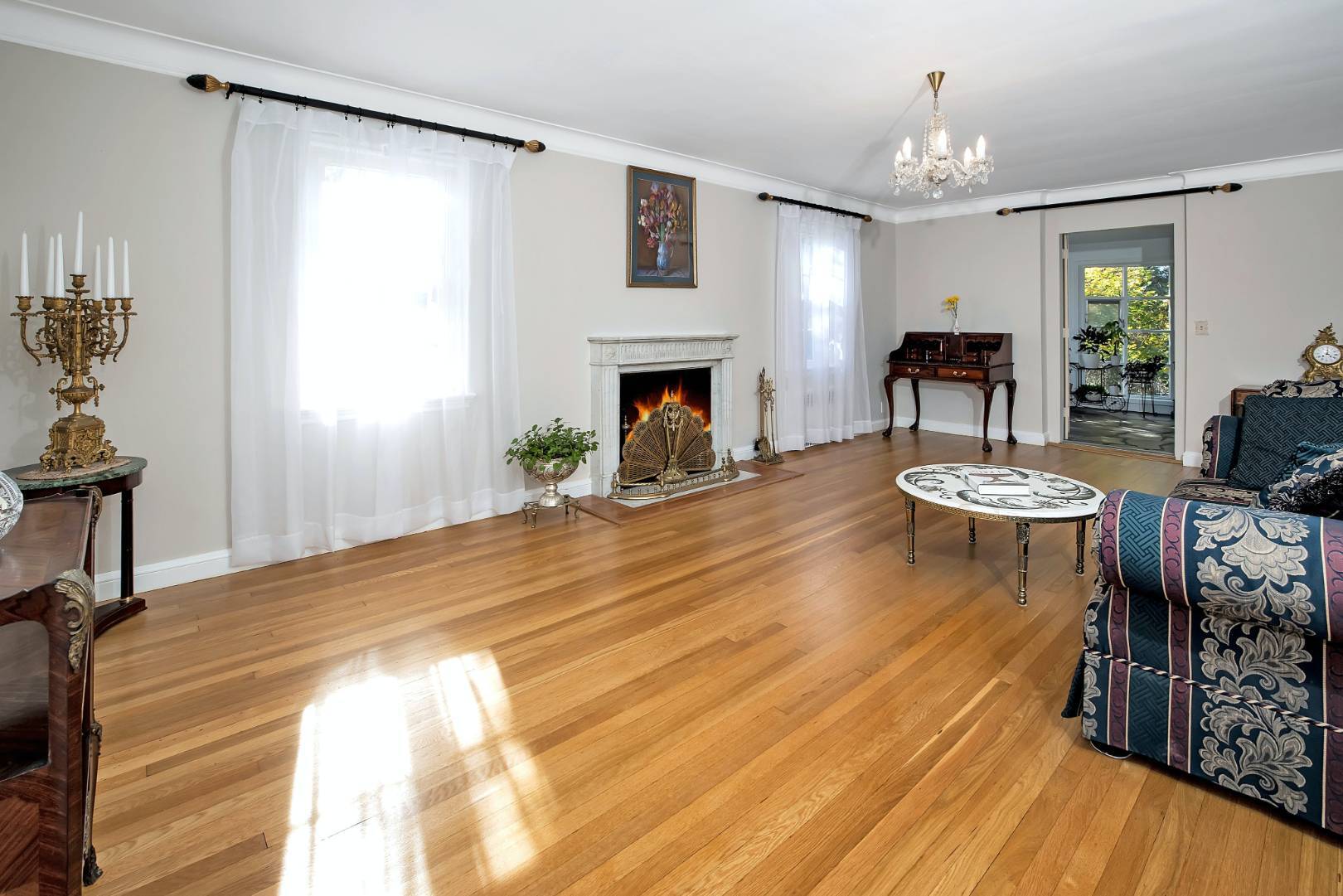 ;
;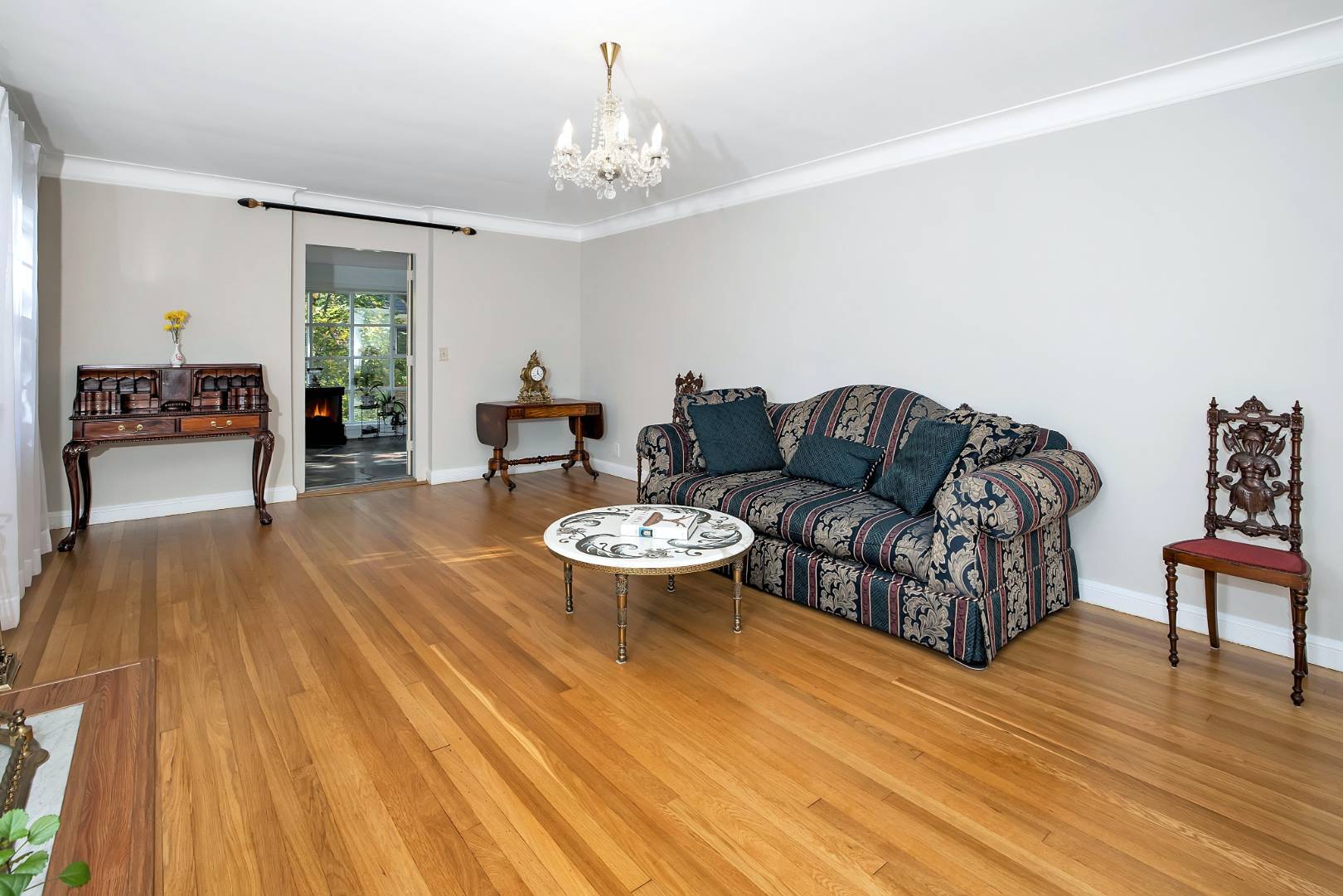 ;
;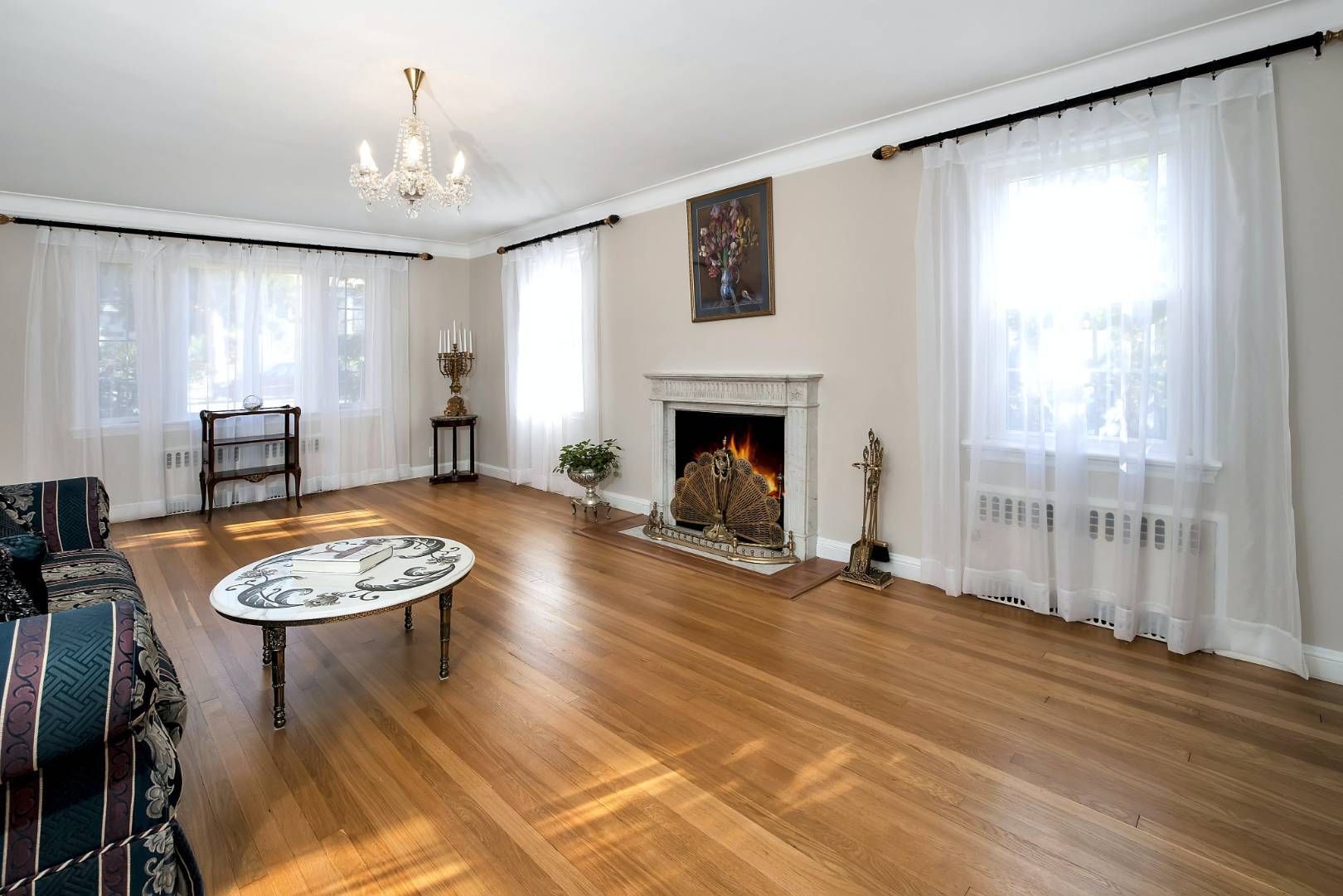 ;
;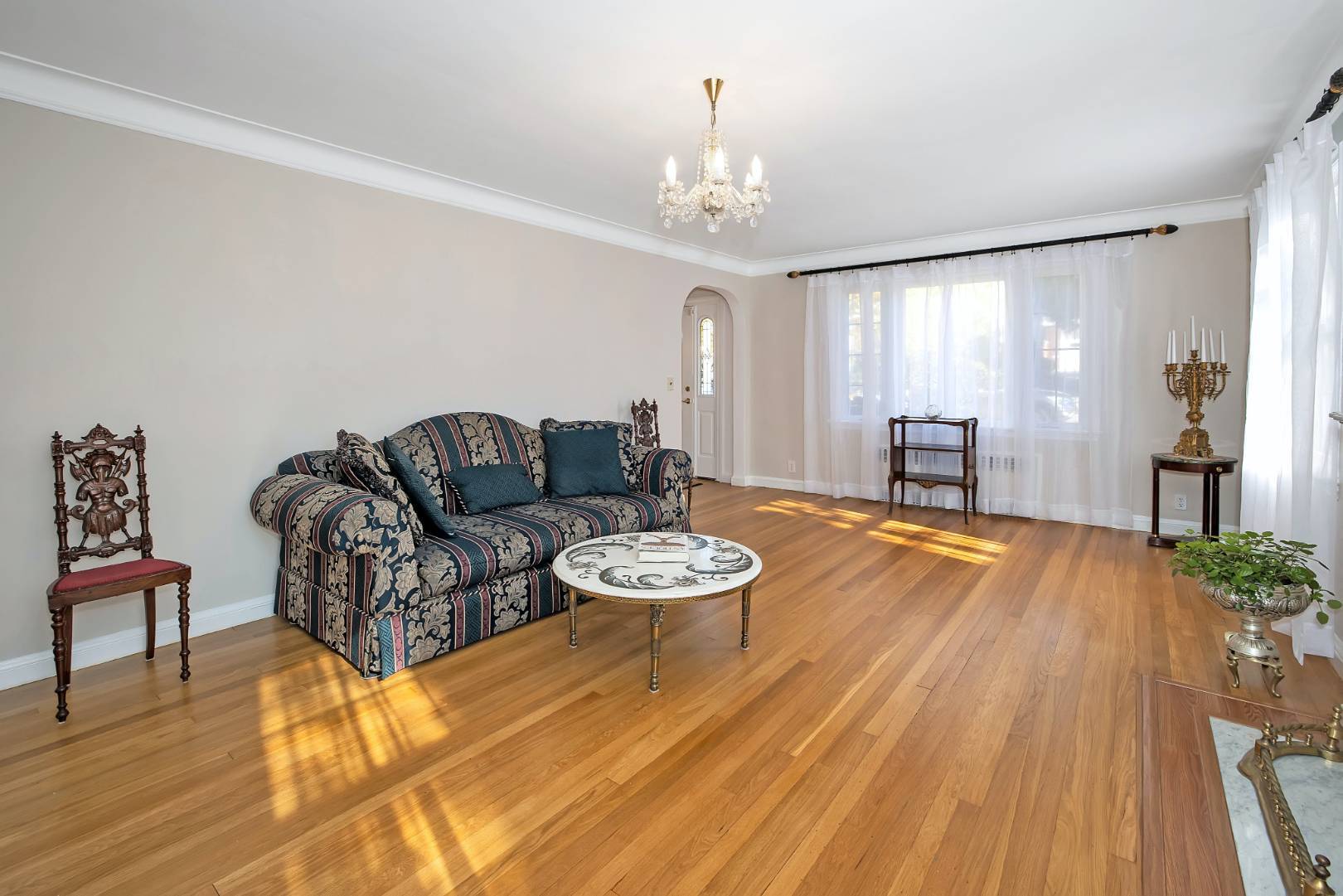 ;
;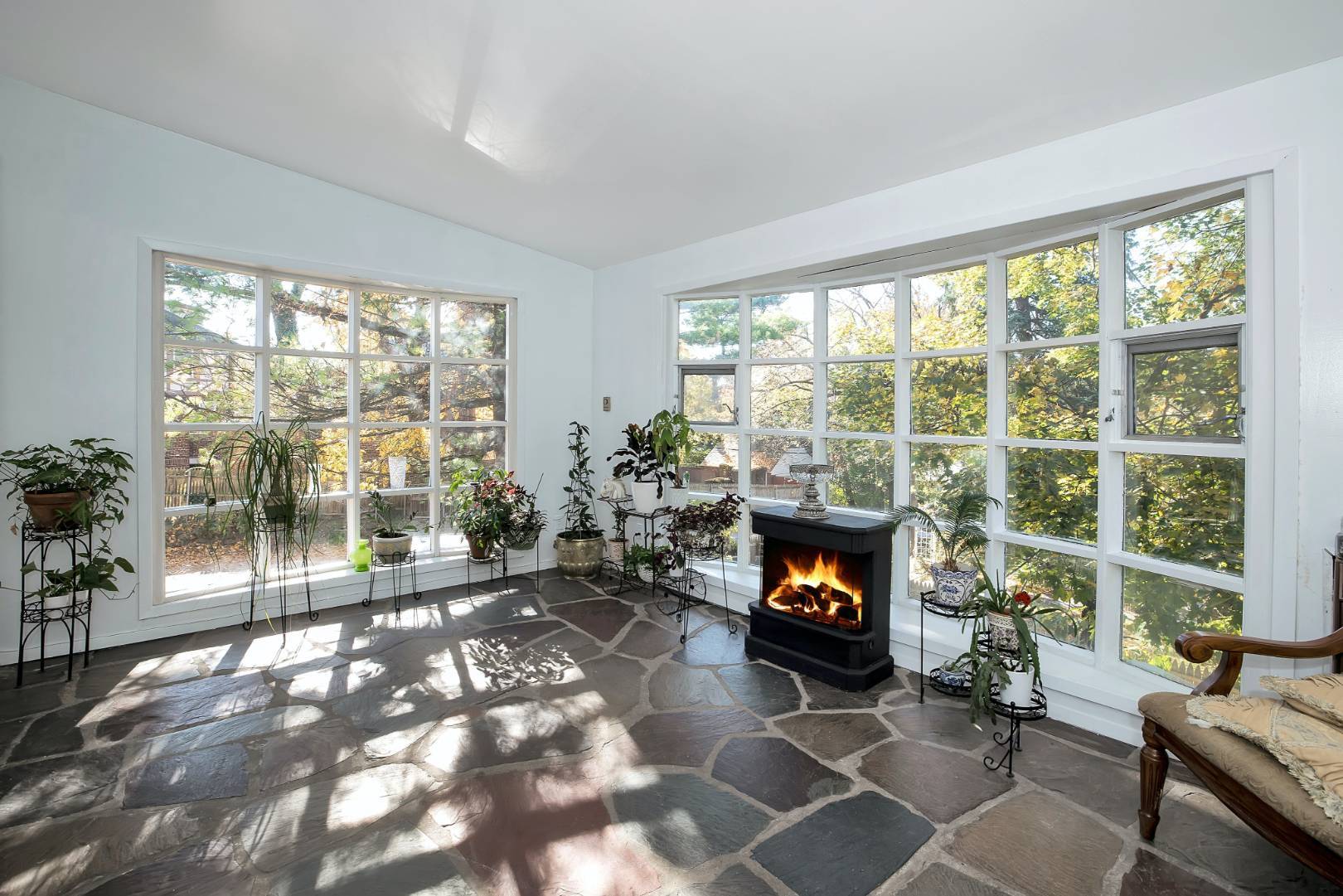 ;
;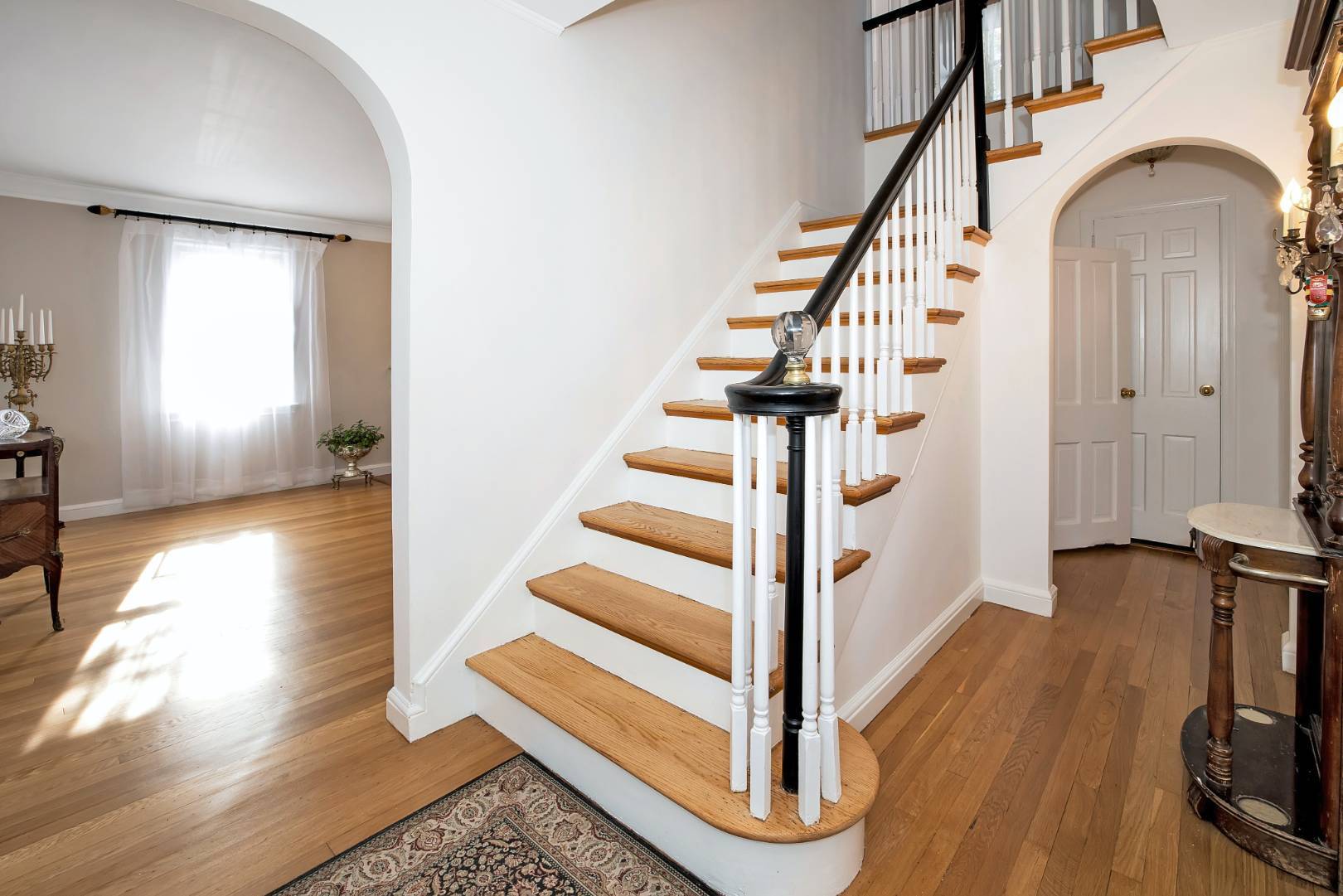 ;
;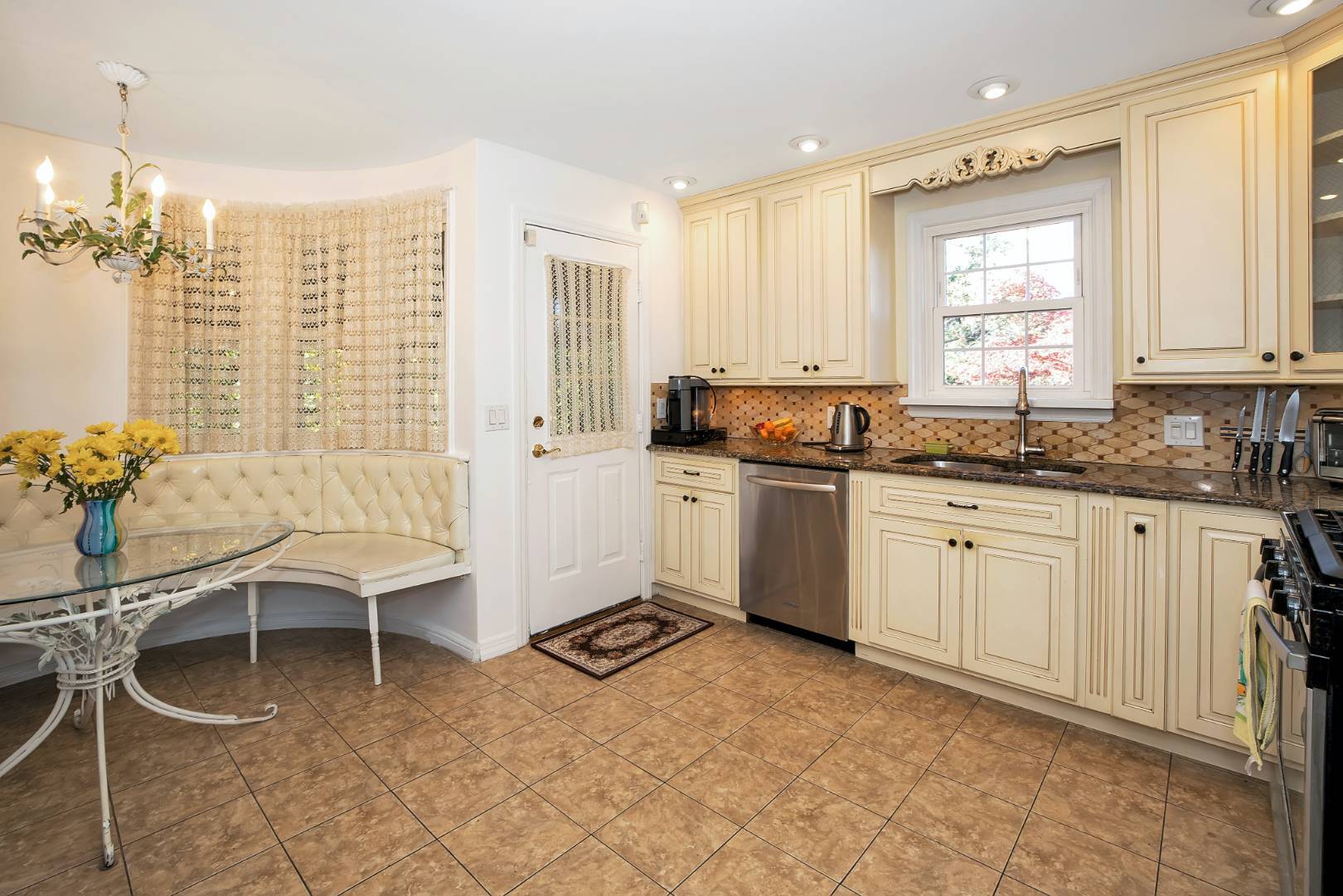 ;
;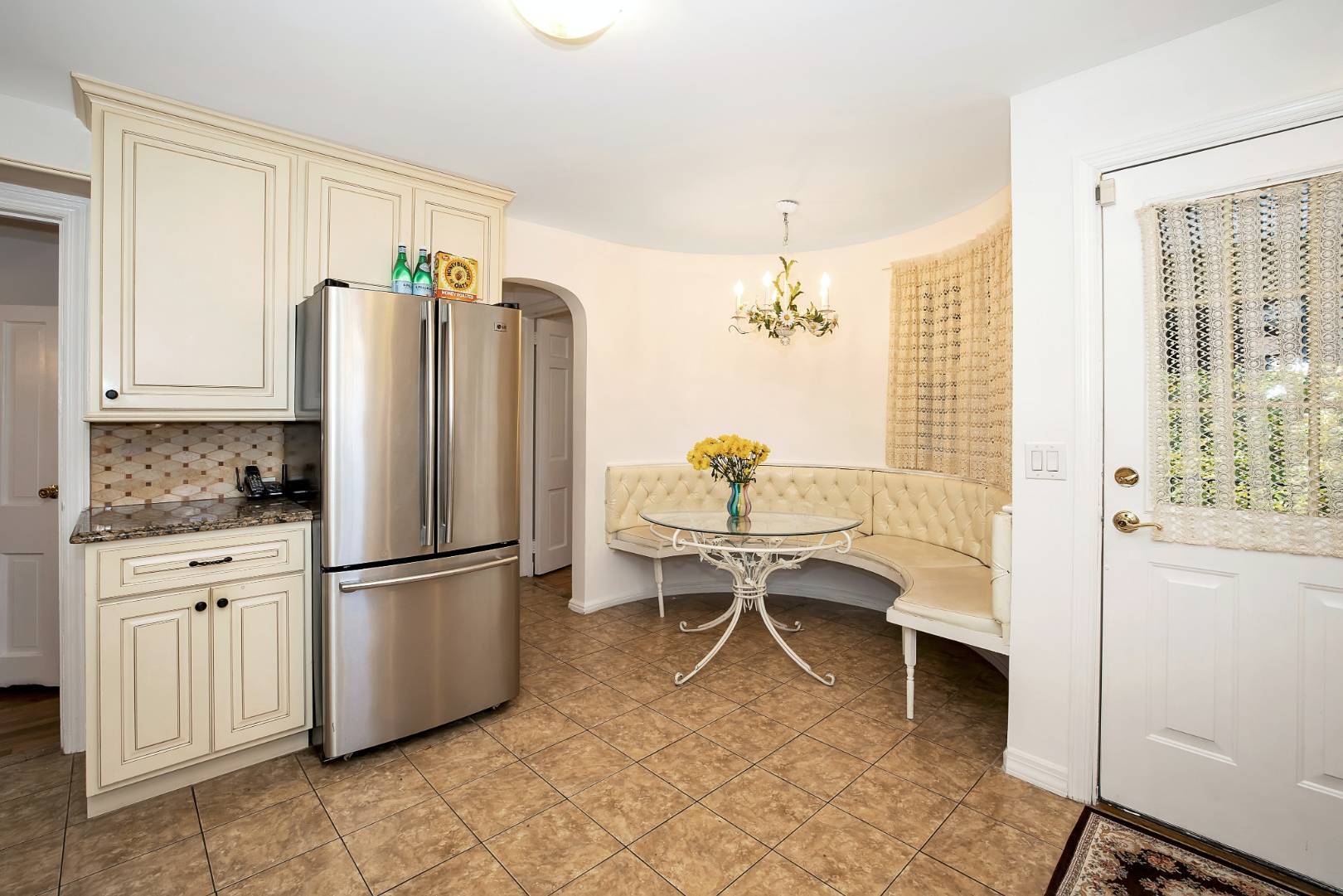 ;
;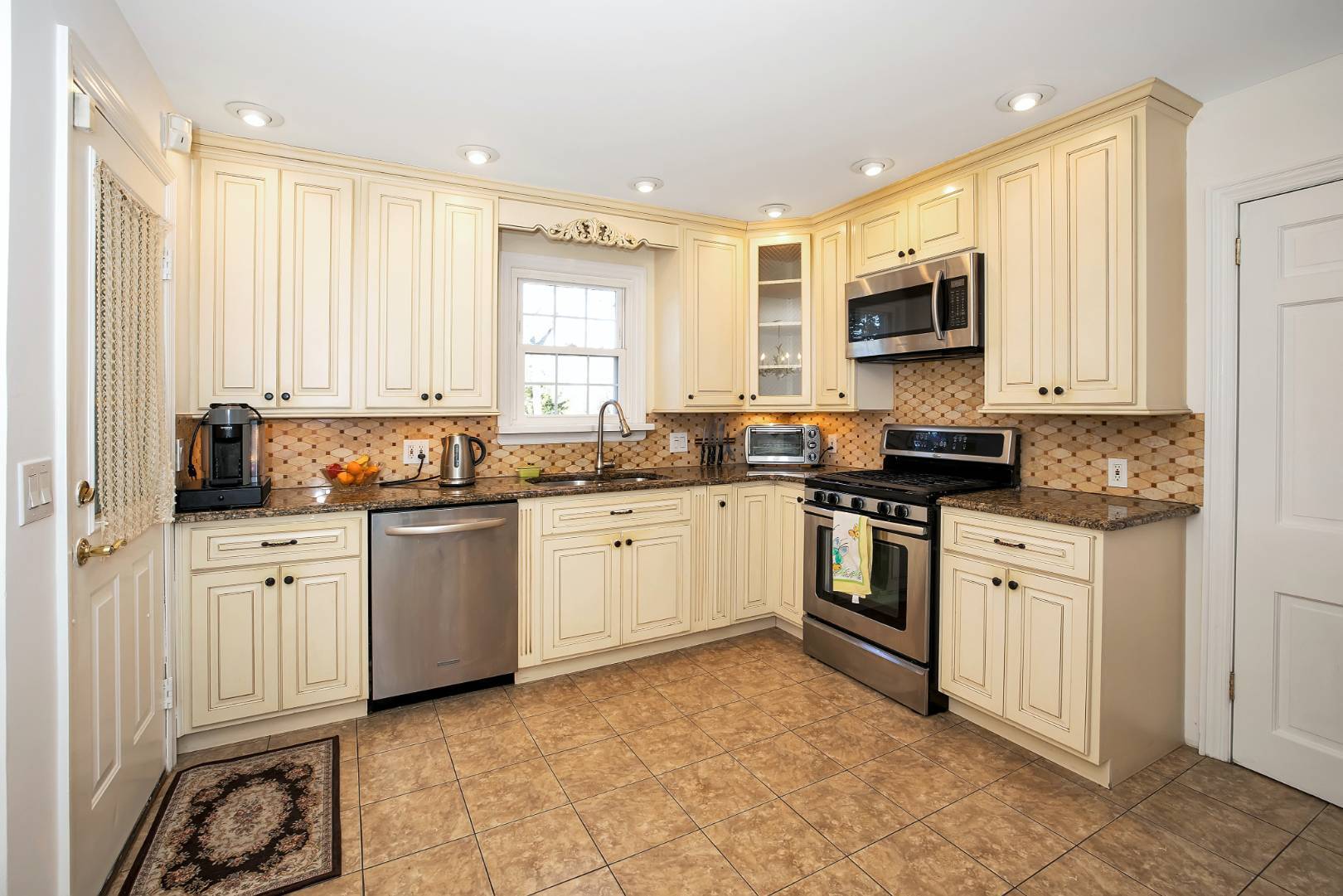 ;
;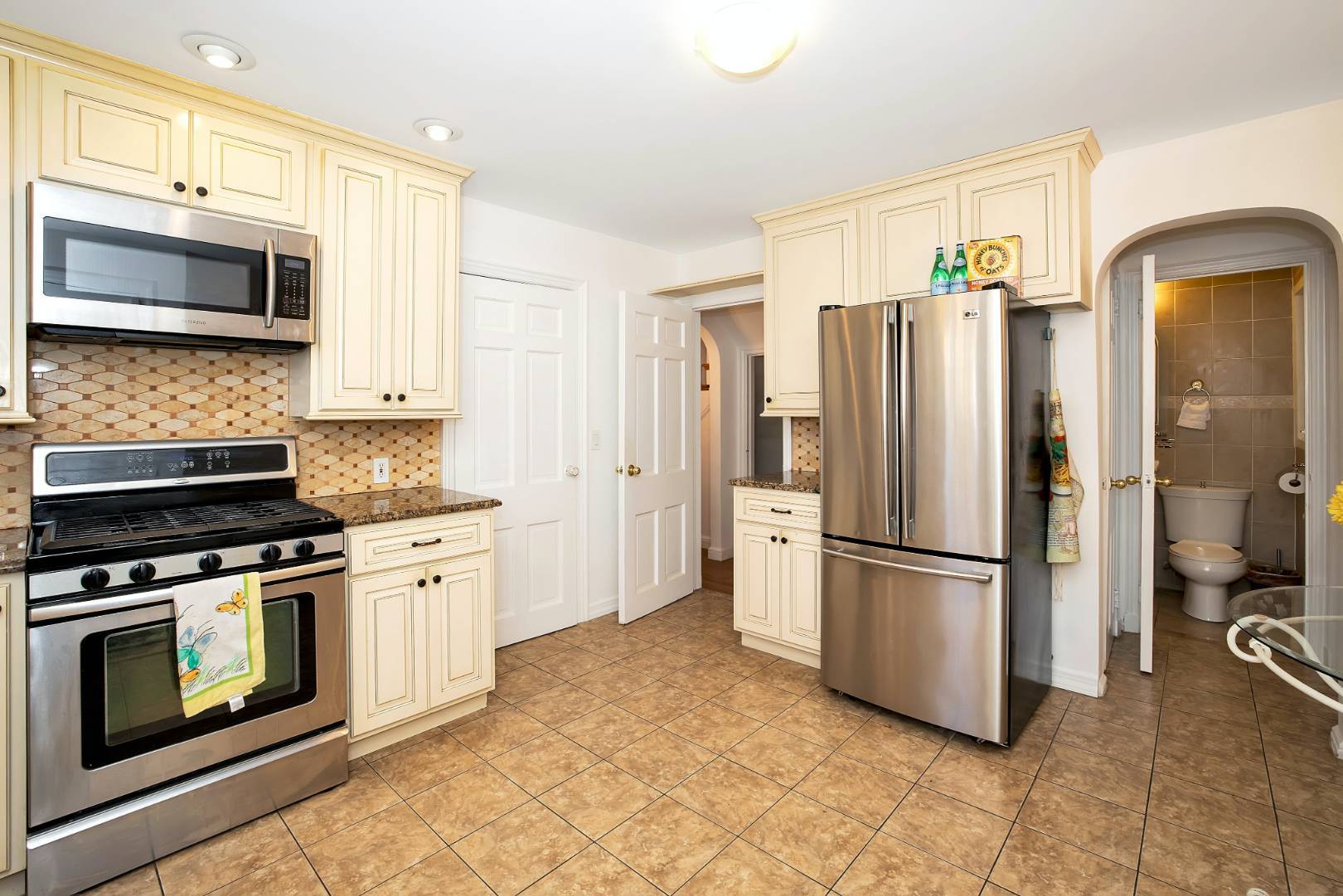 ;
;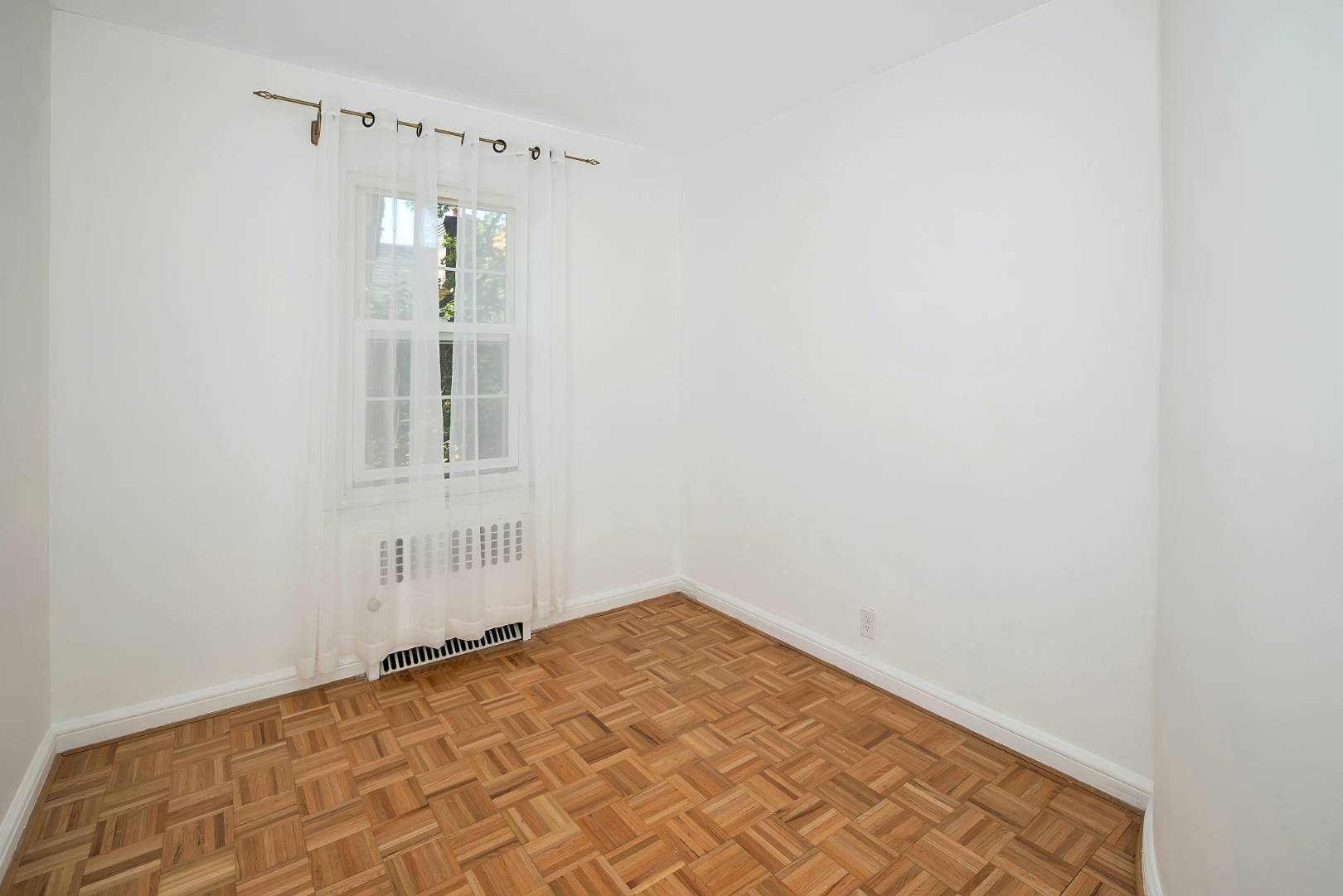 ;
;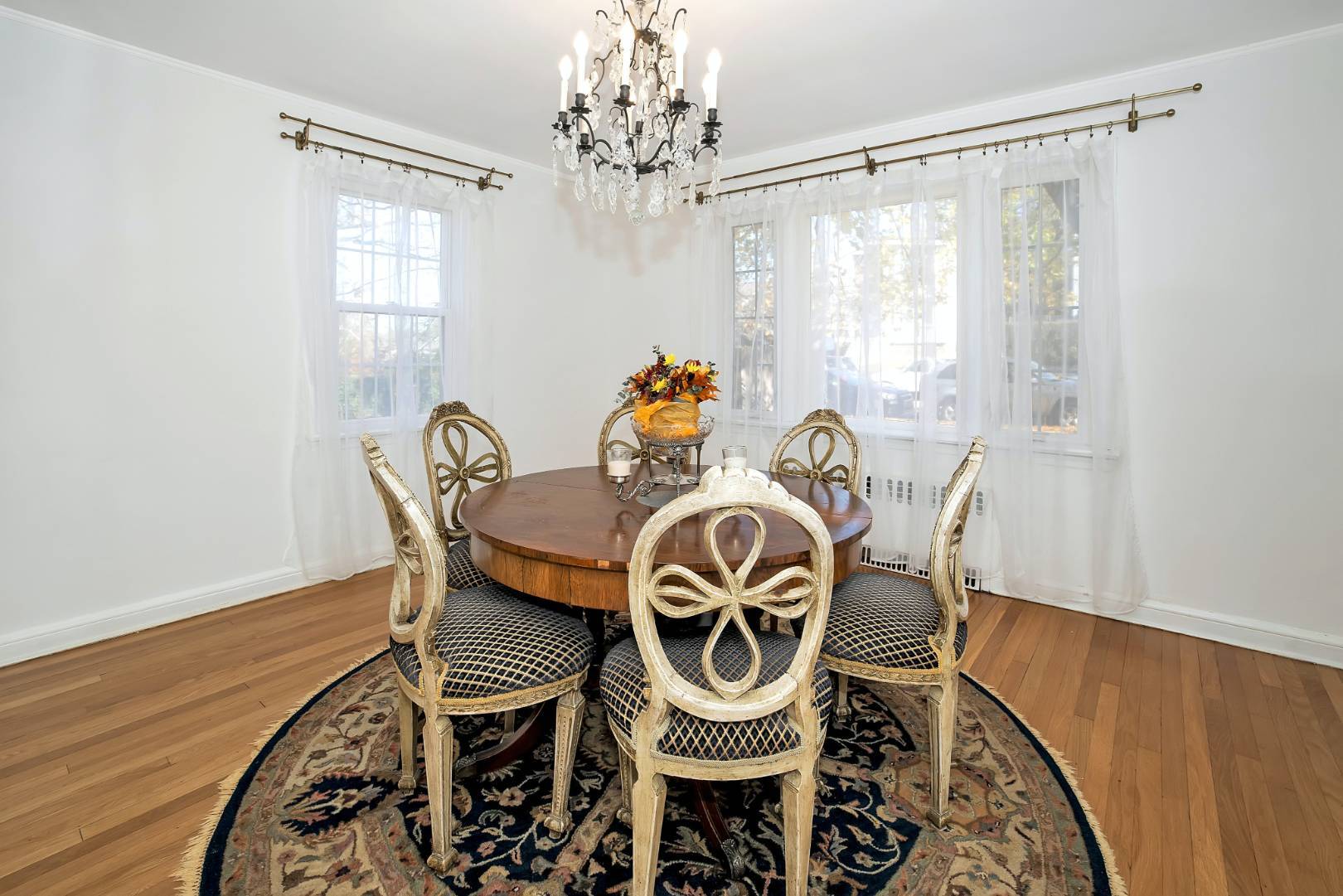 ;
;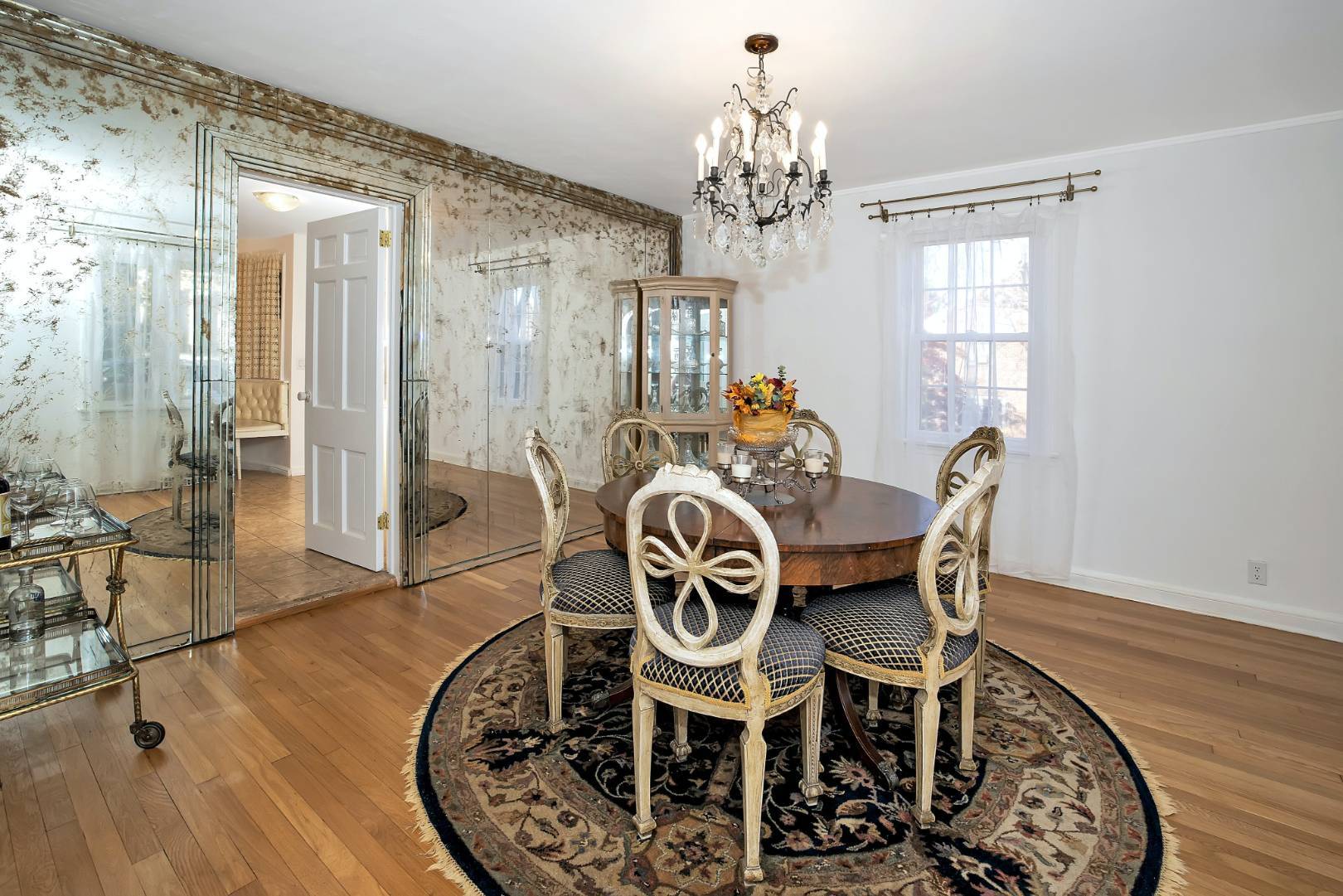 ;
;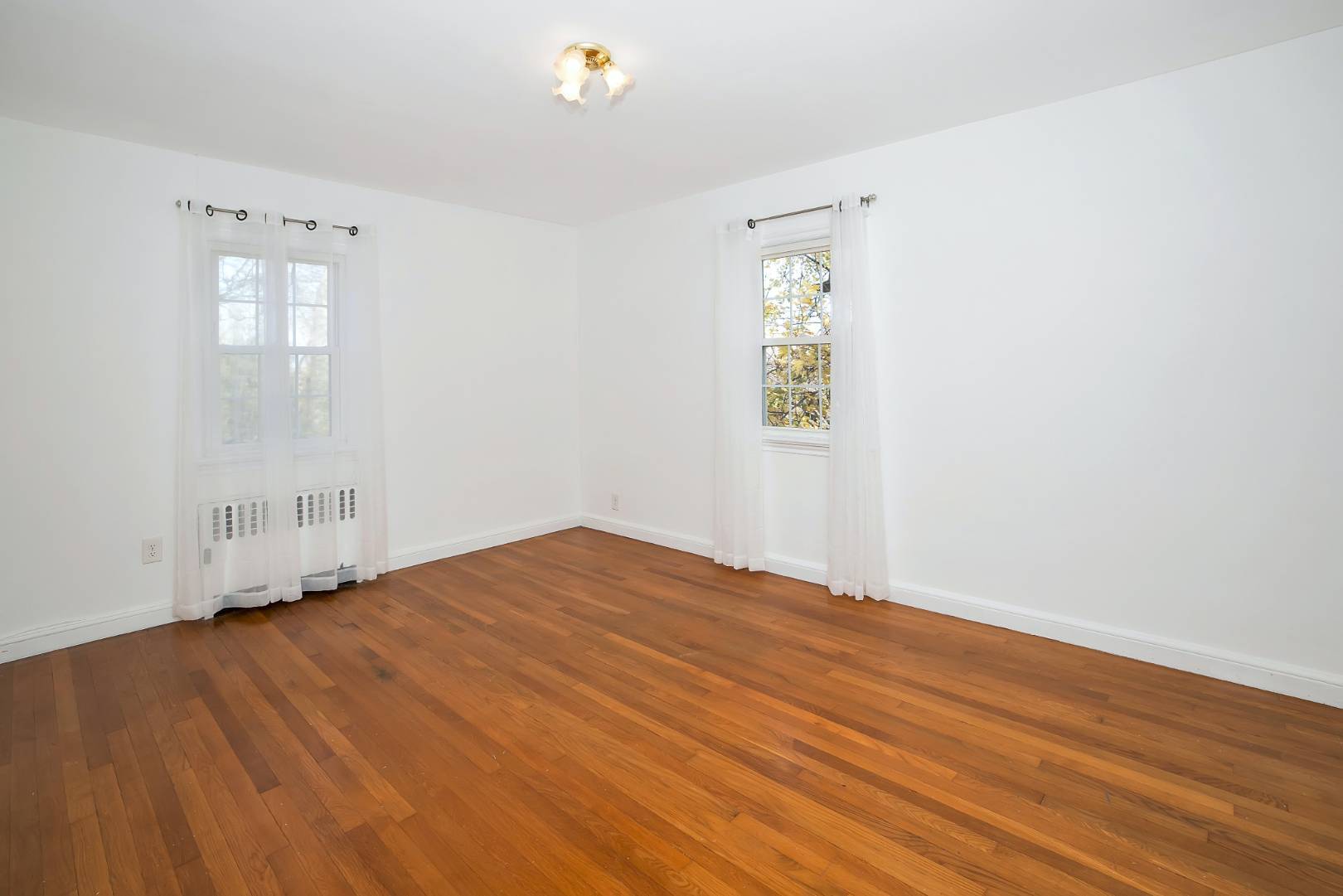 ;
;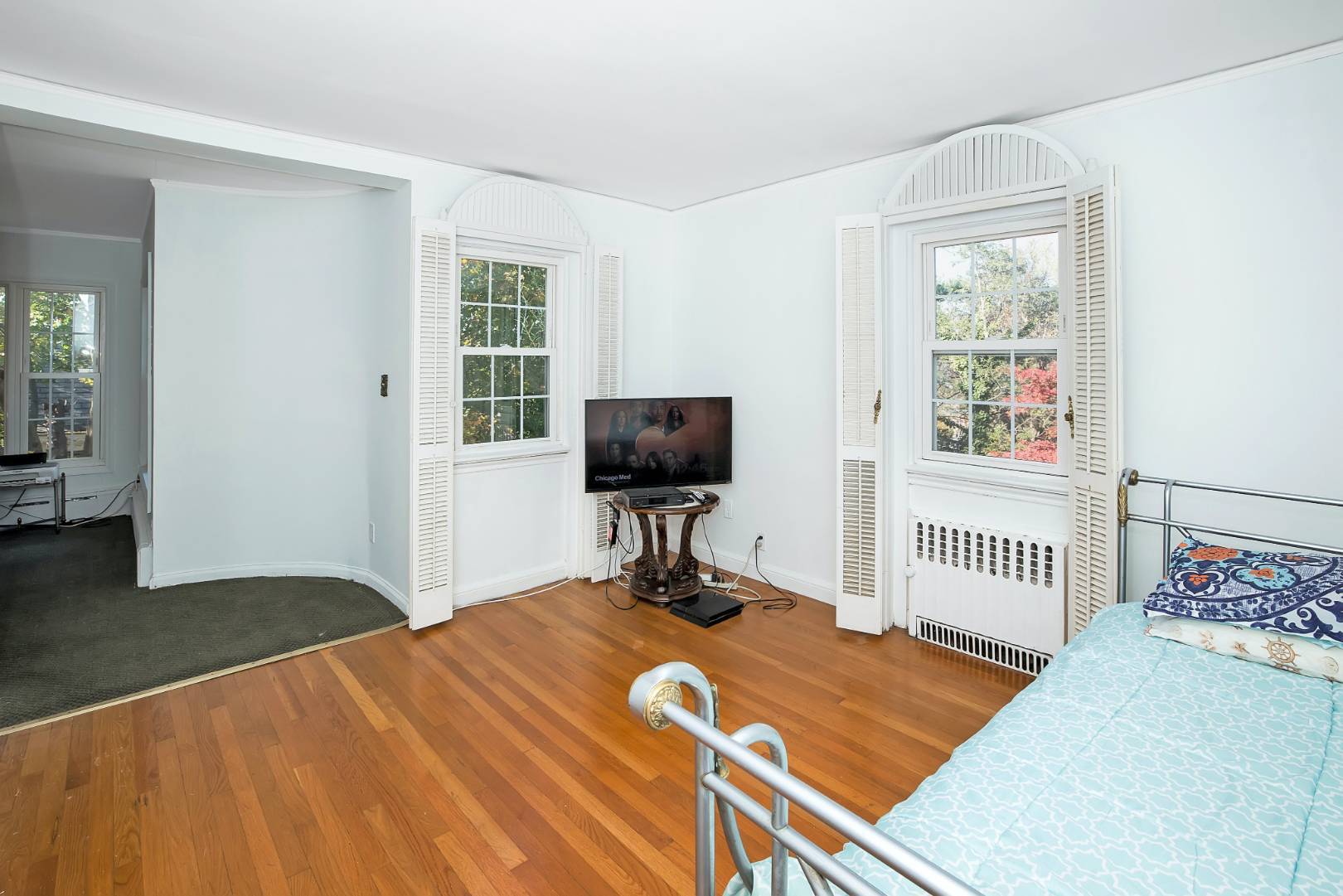 ;
;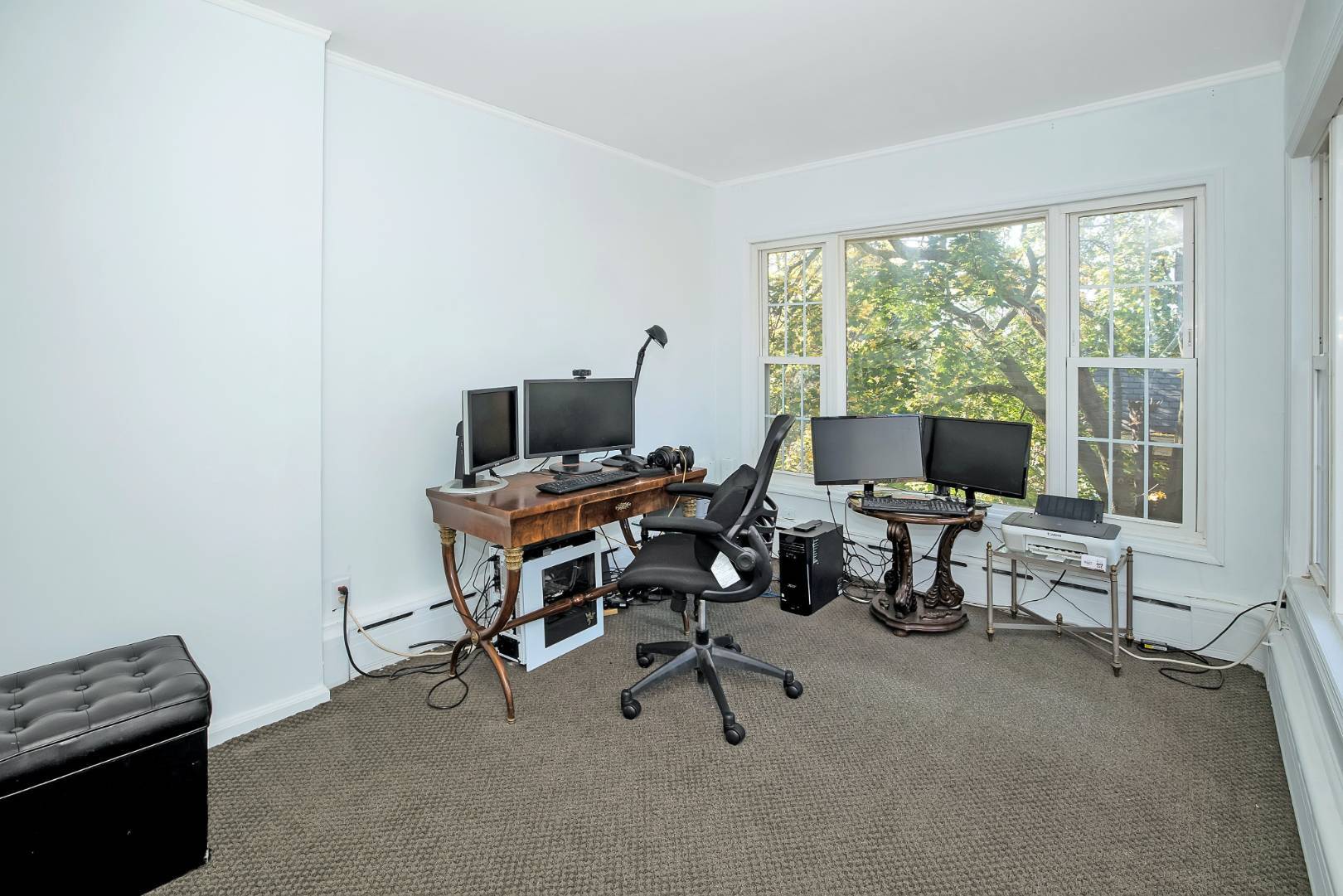 ;
;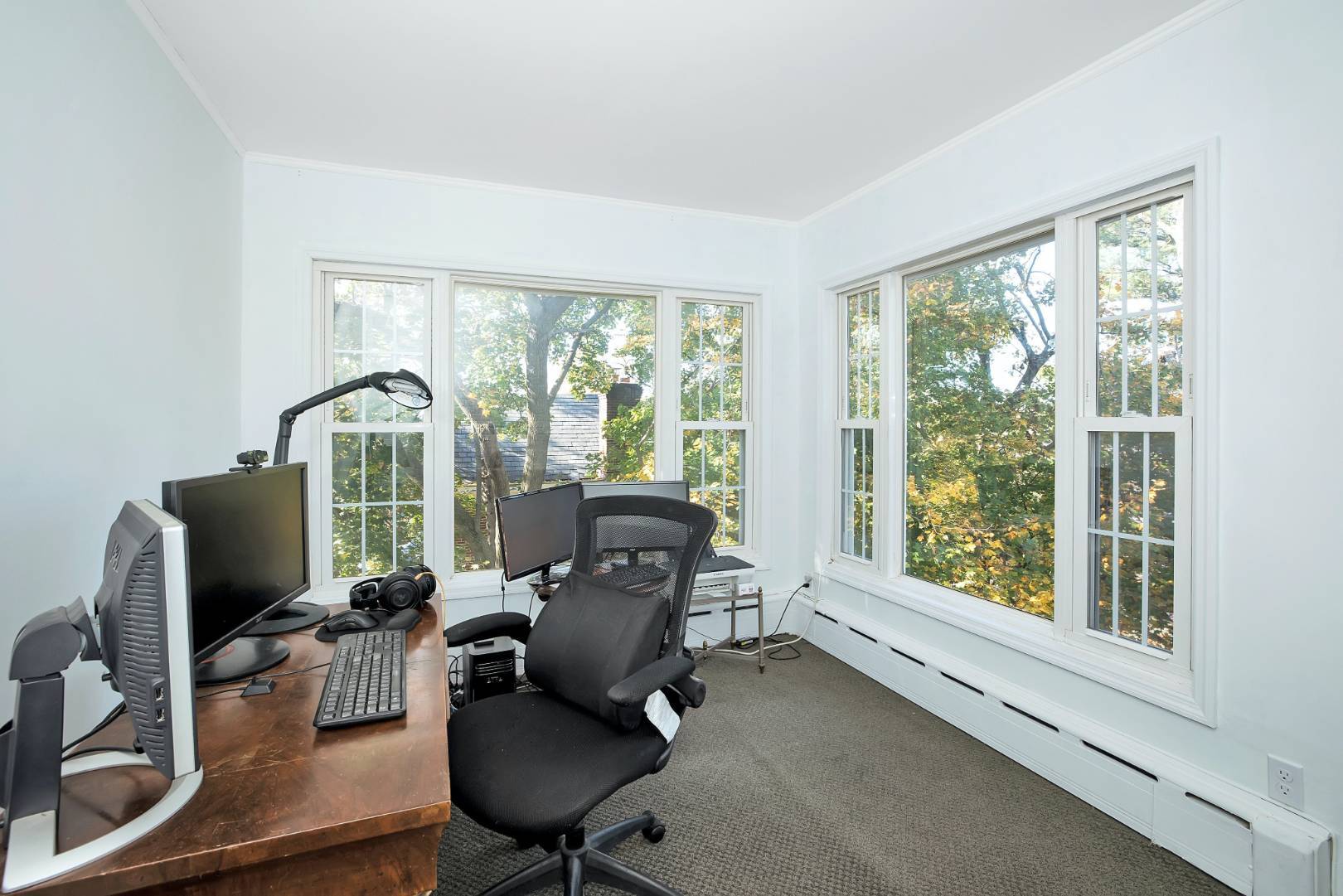 ;
;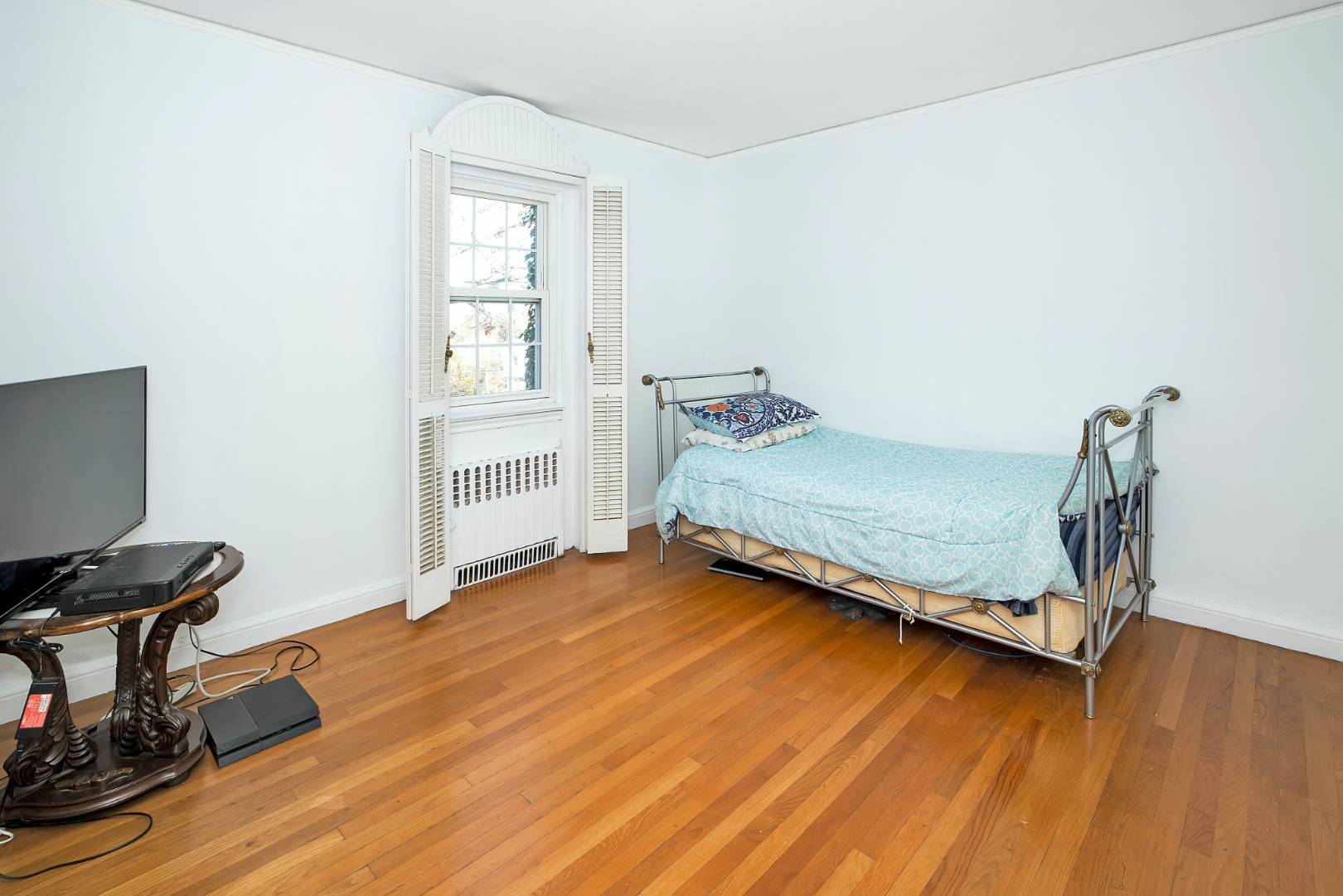 ;
;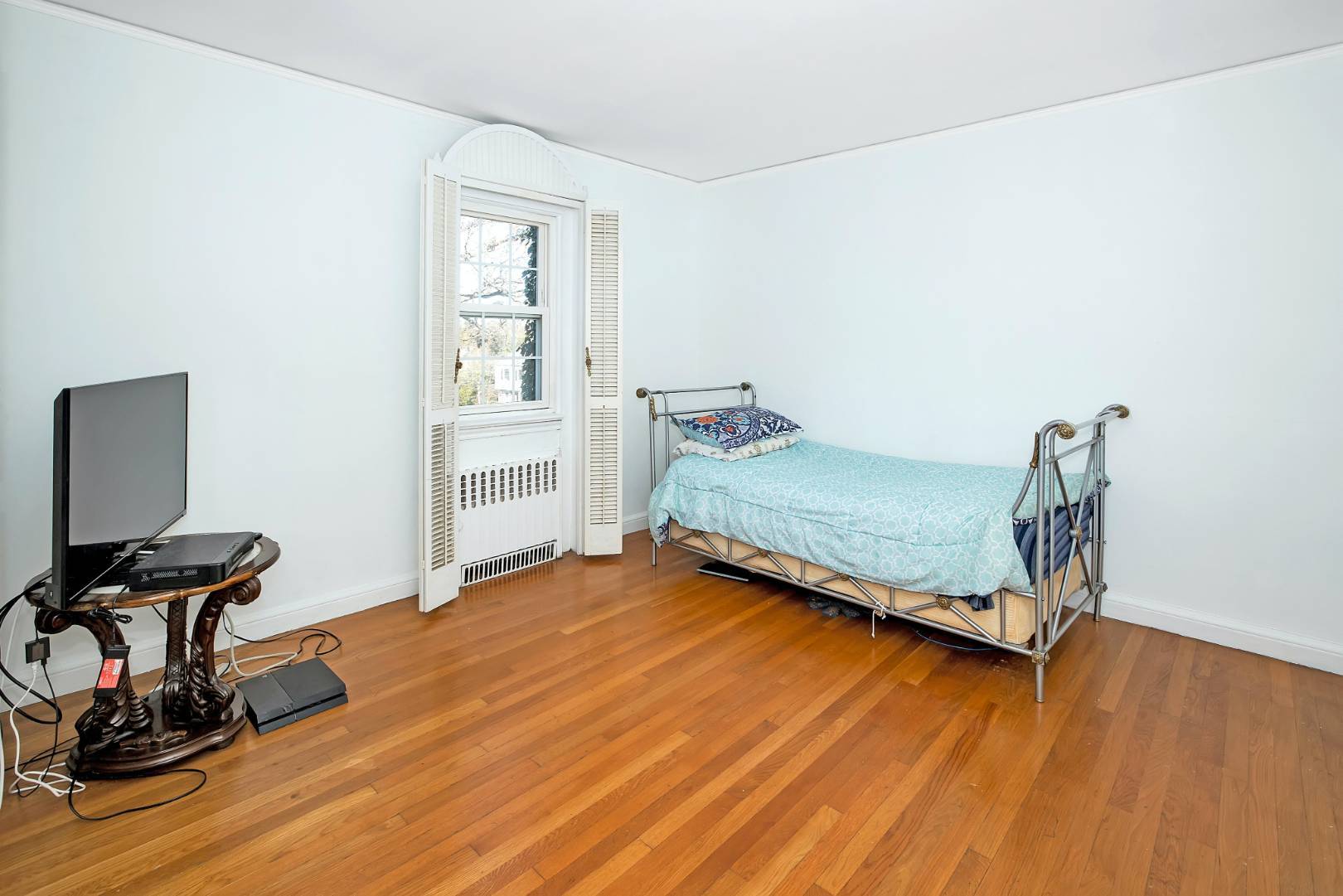 ;
;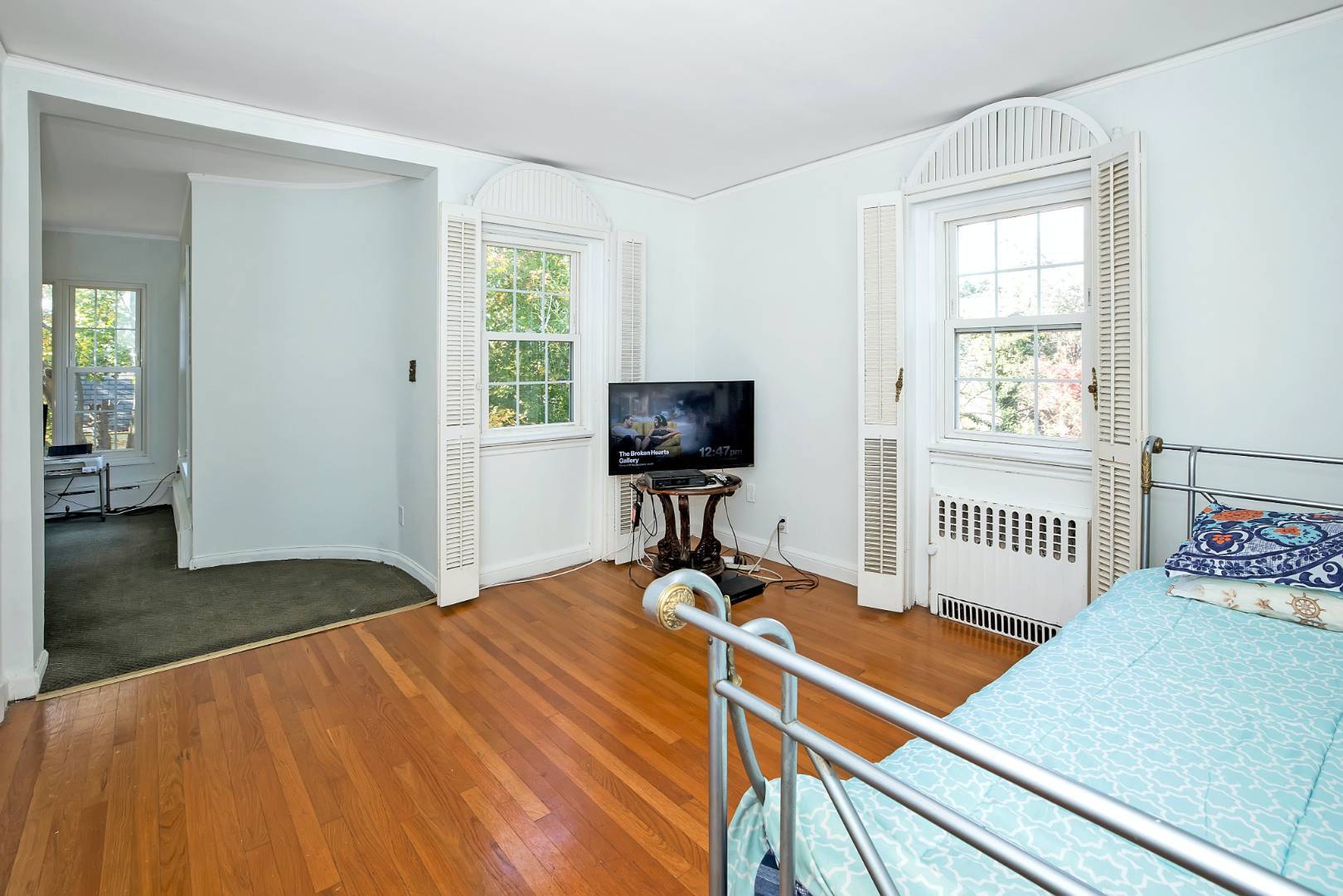 ;
;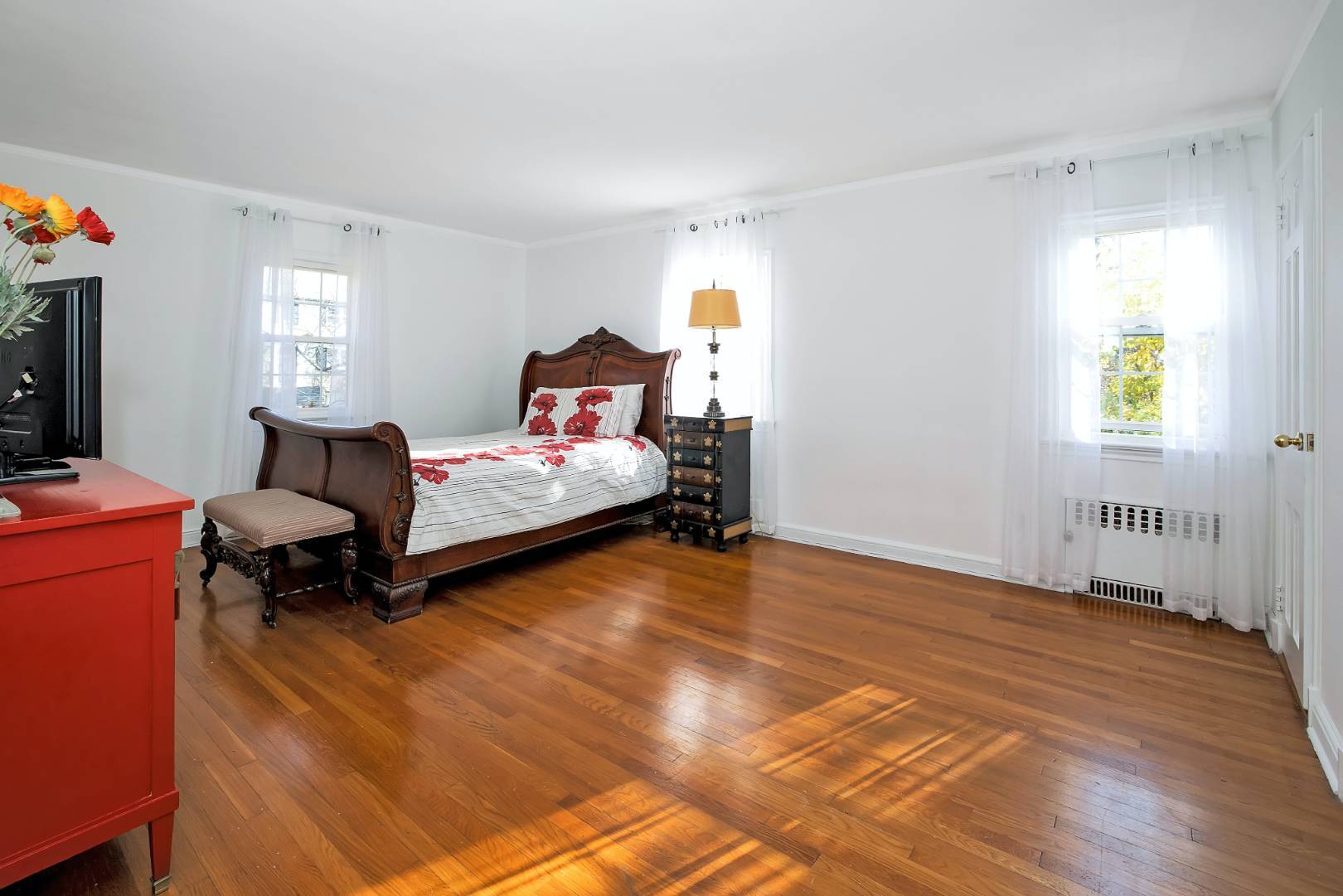 ;
;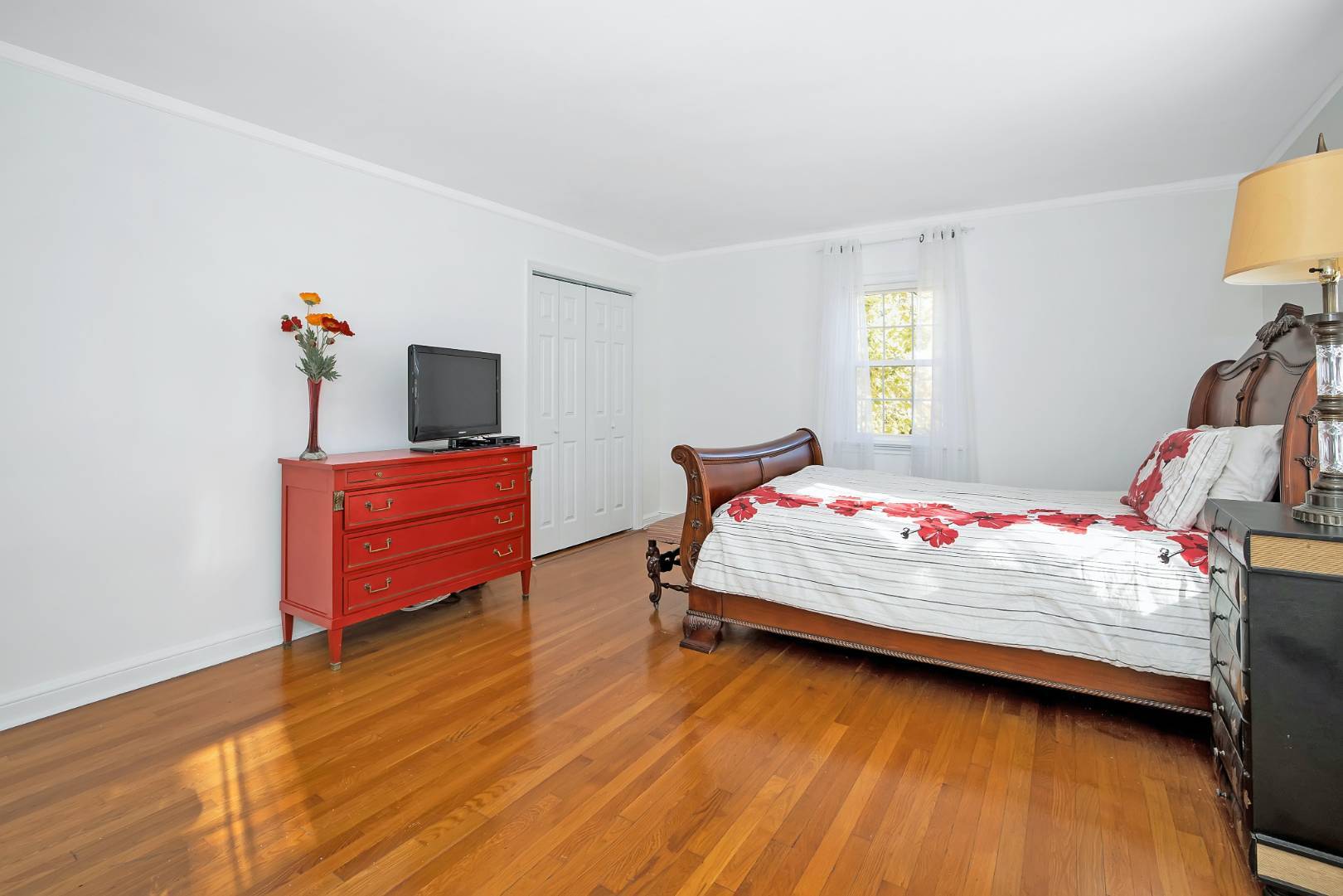 ;
;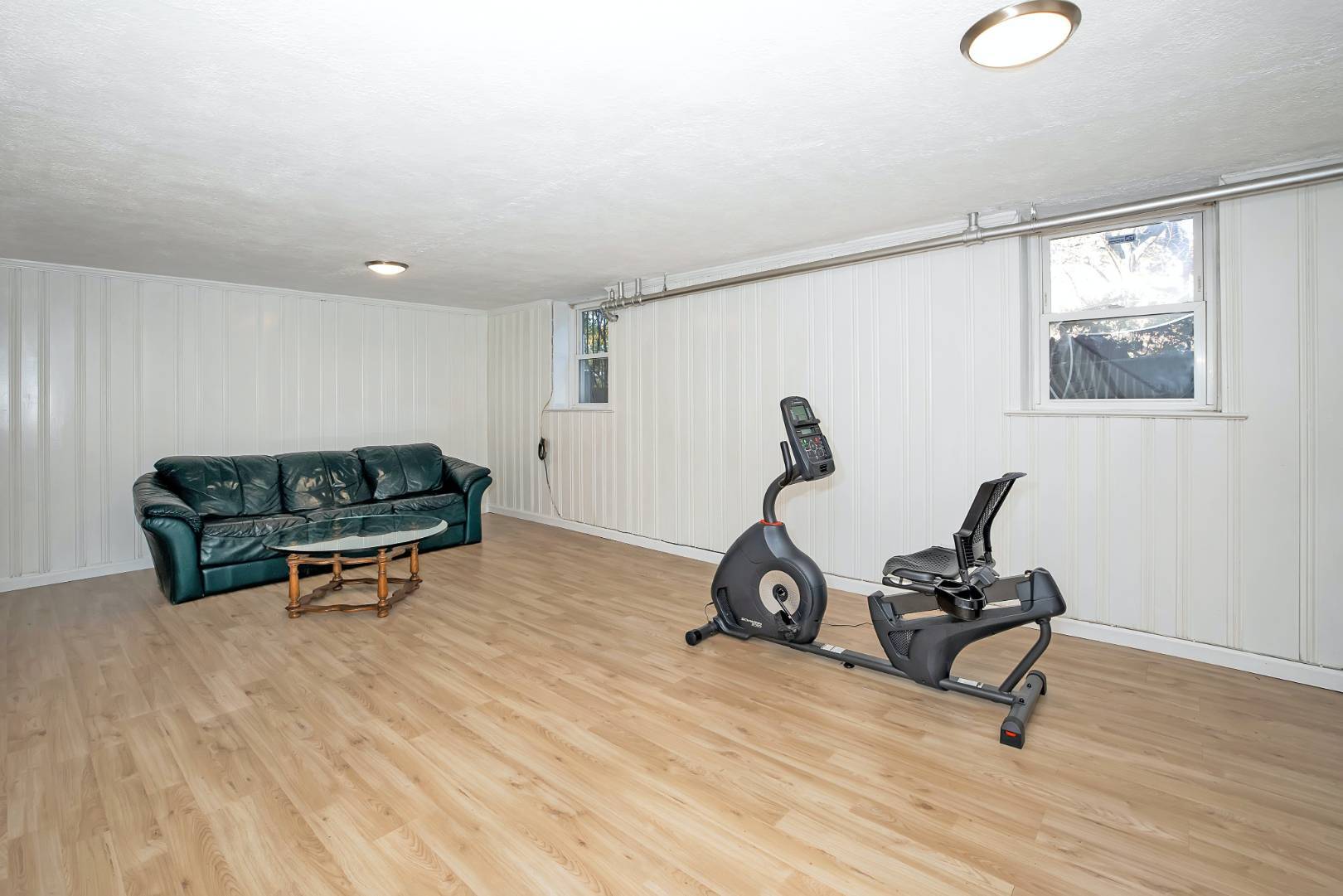 ;
;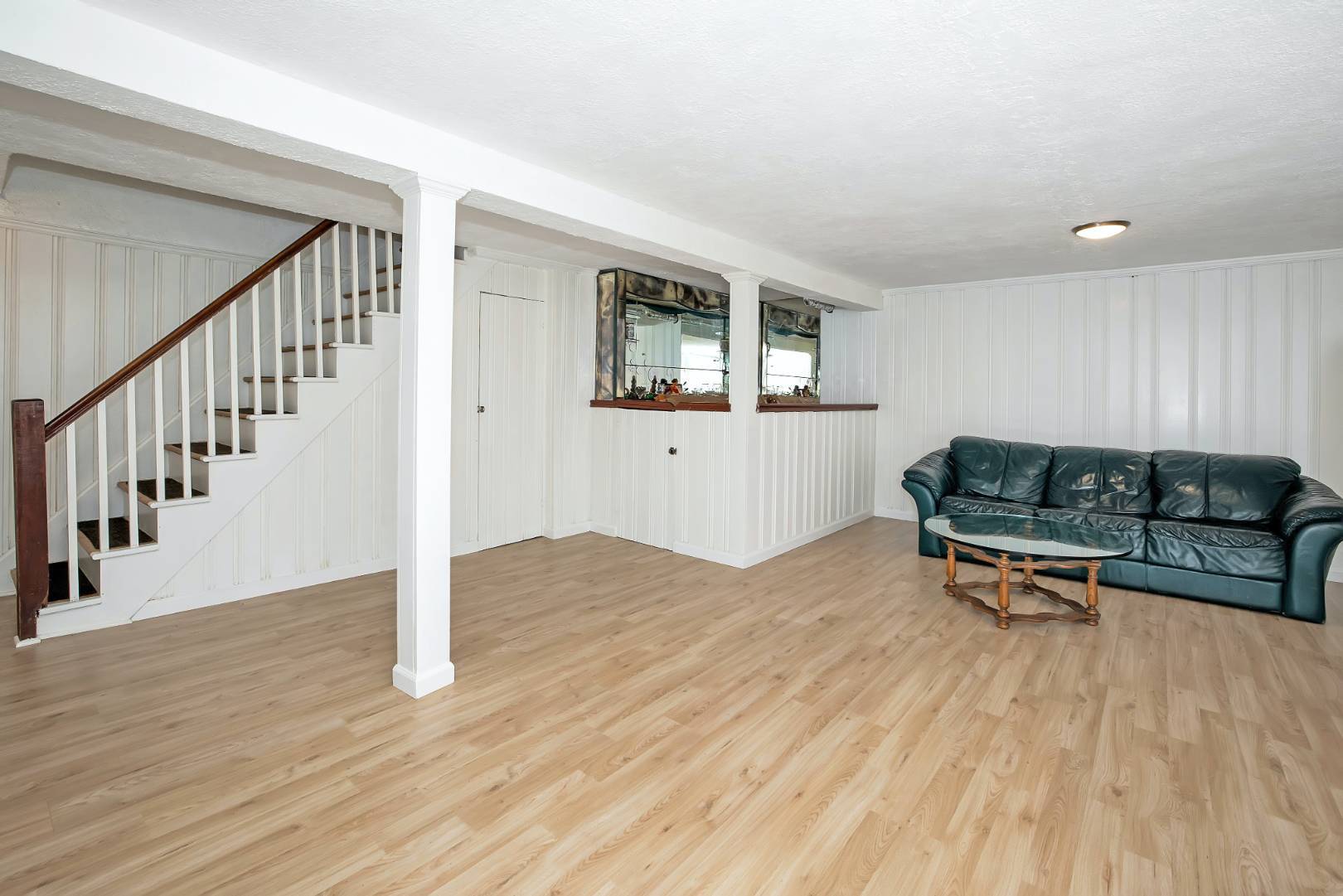 ;
;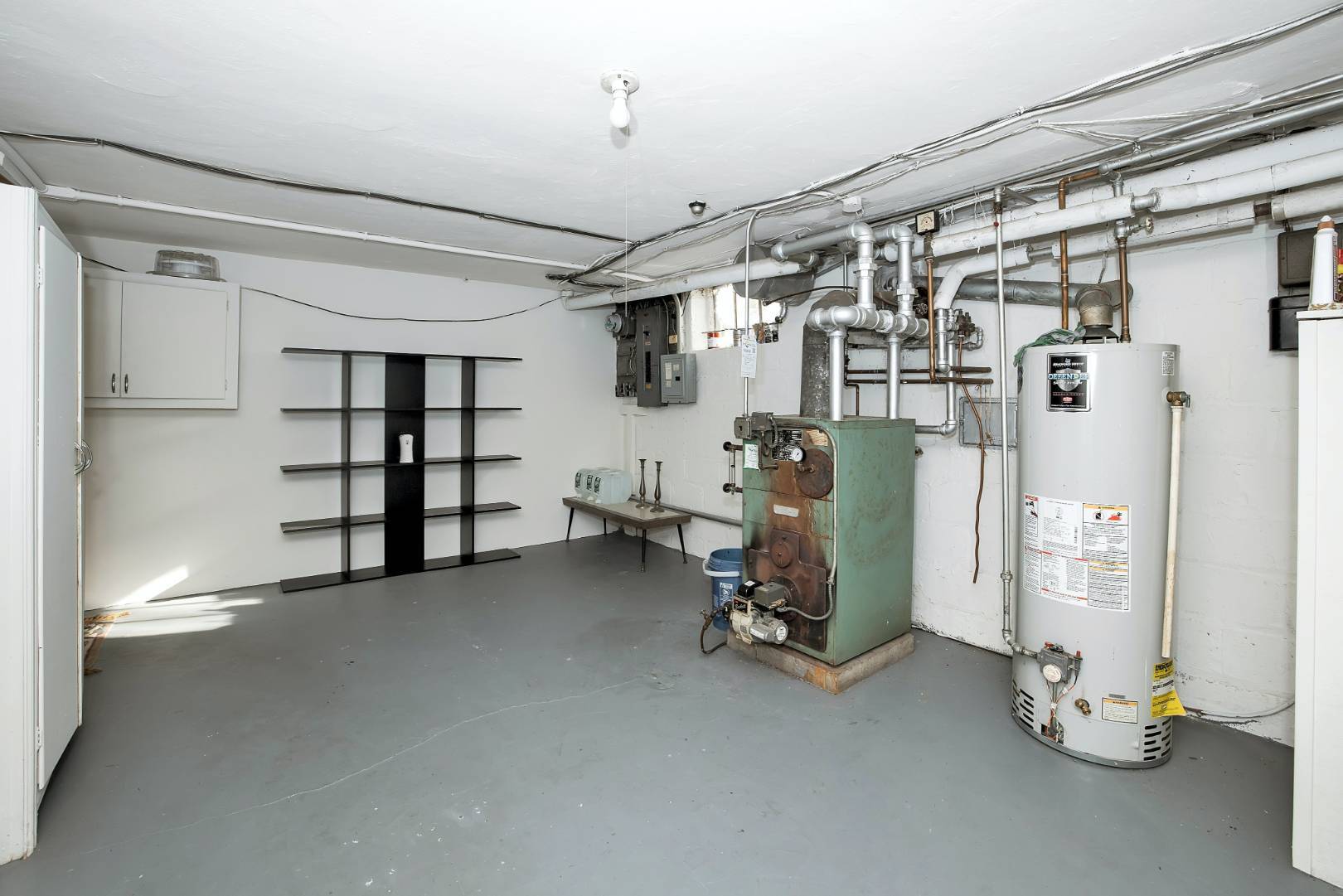 ;
;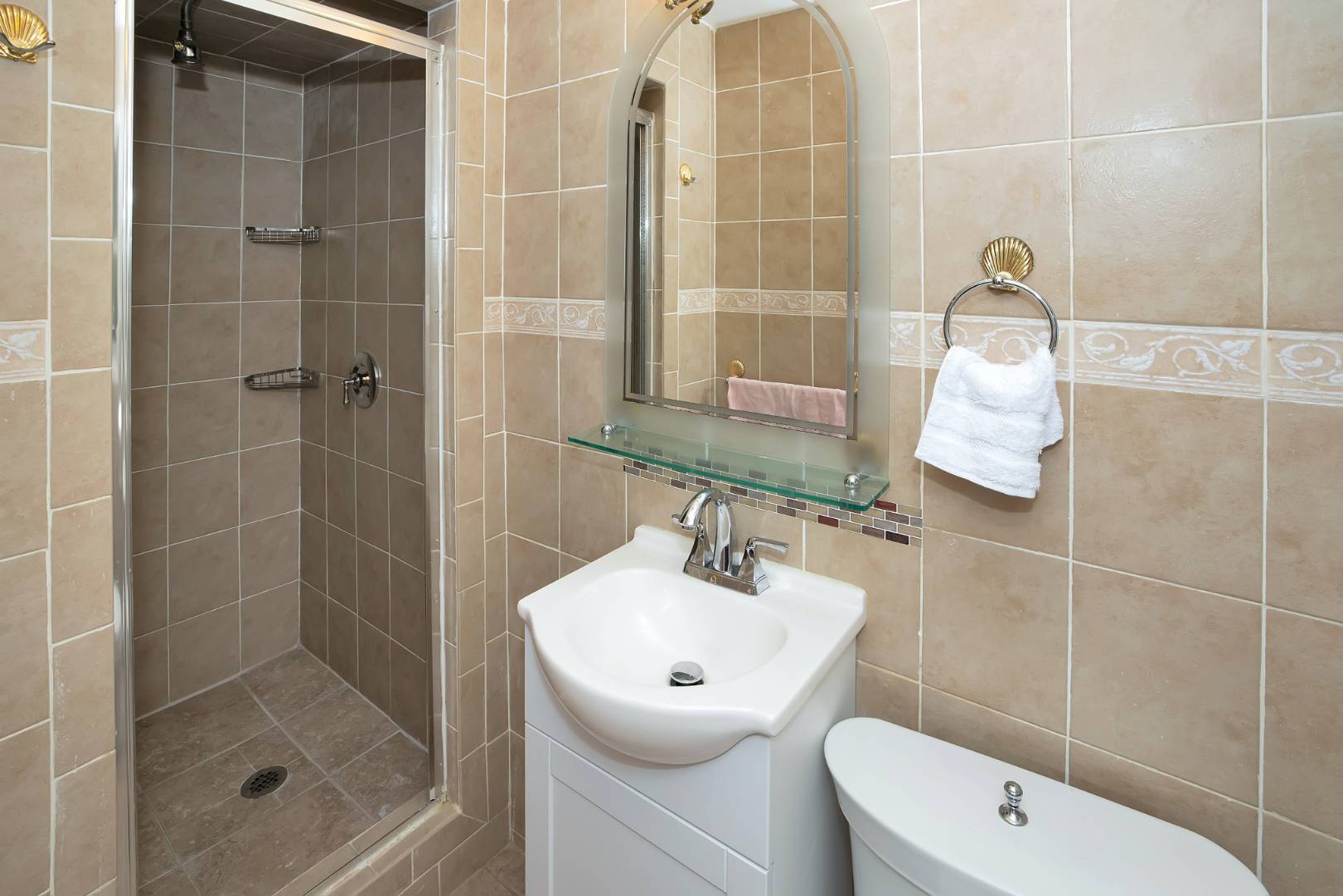 ;
;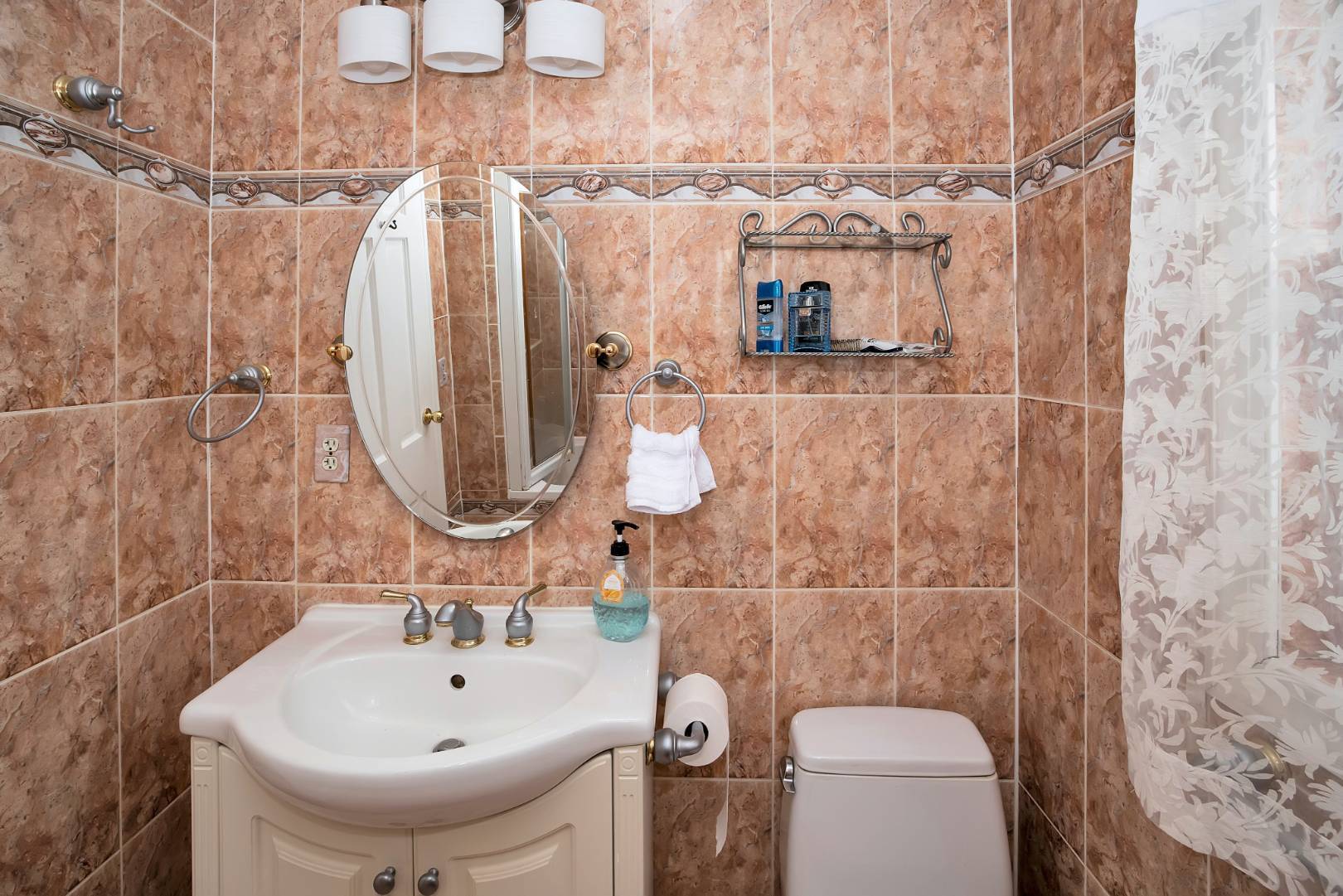 ;
;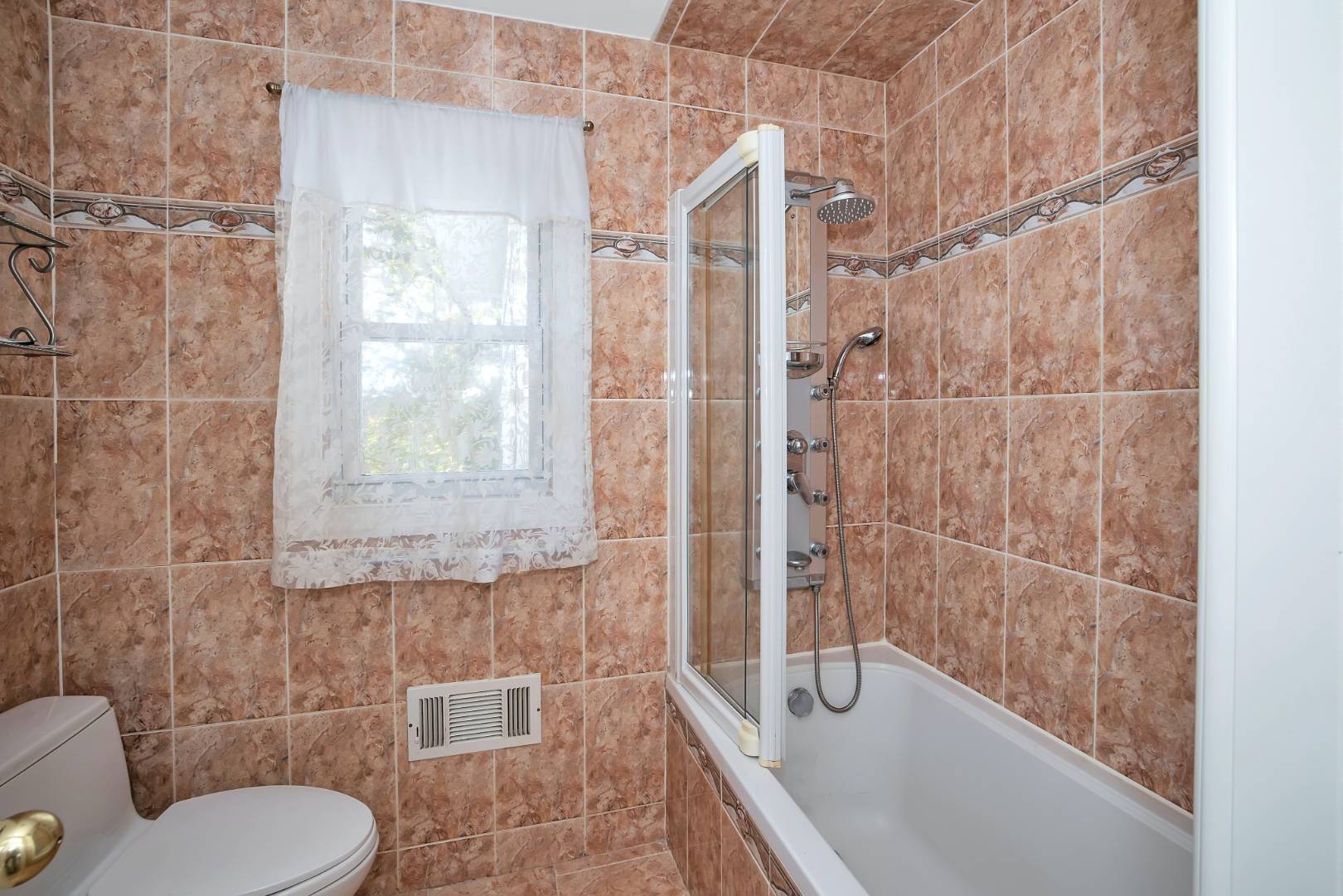 ;
;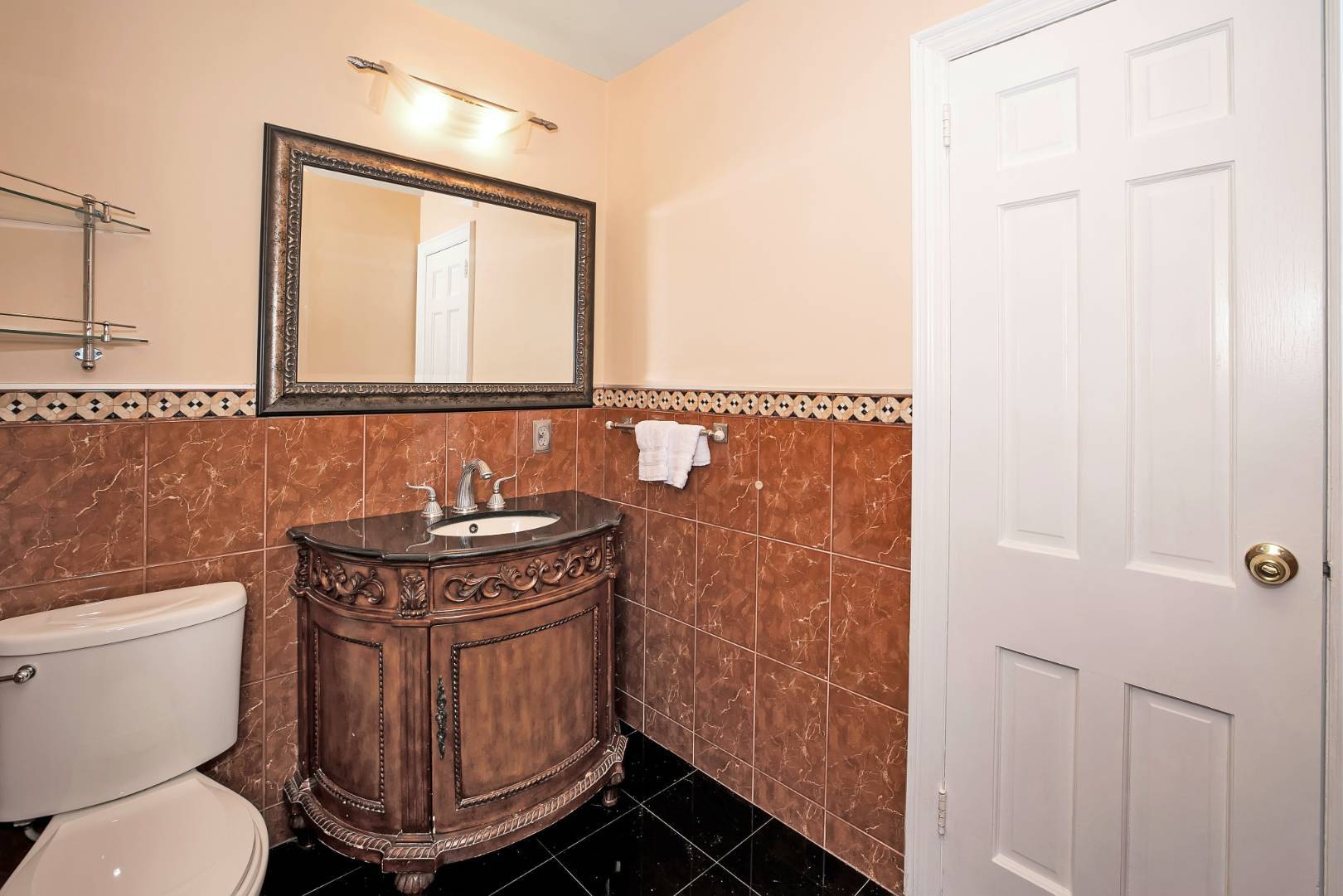 ;
;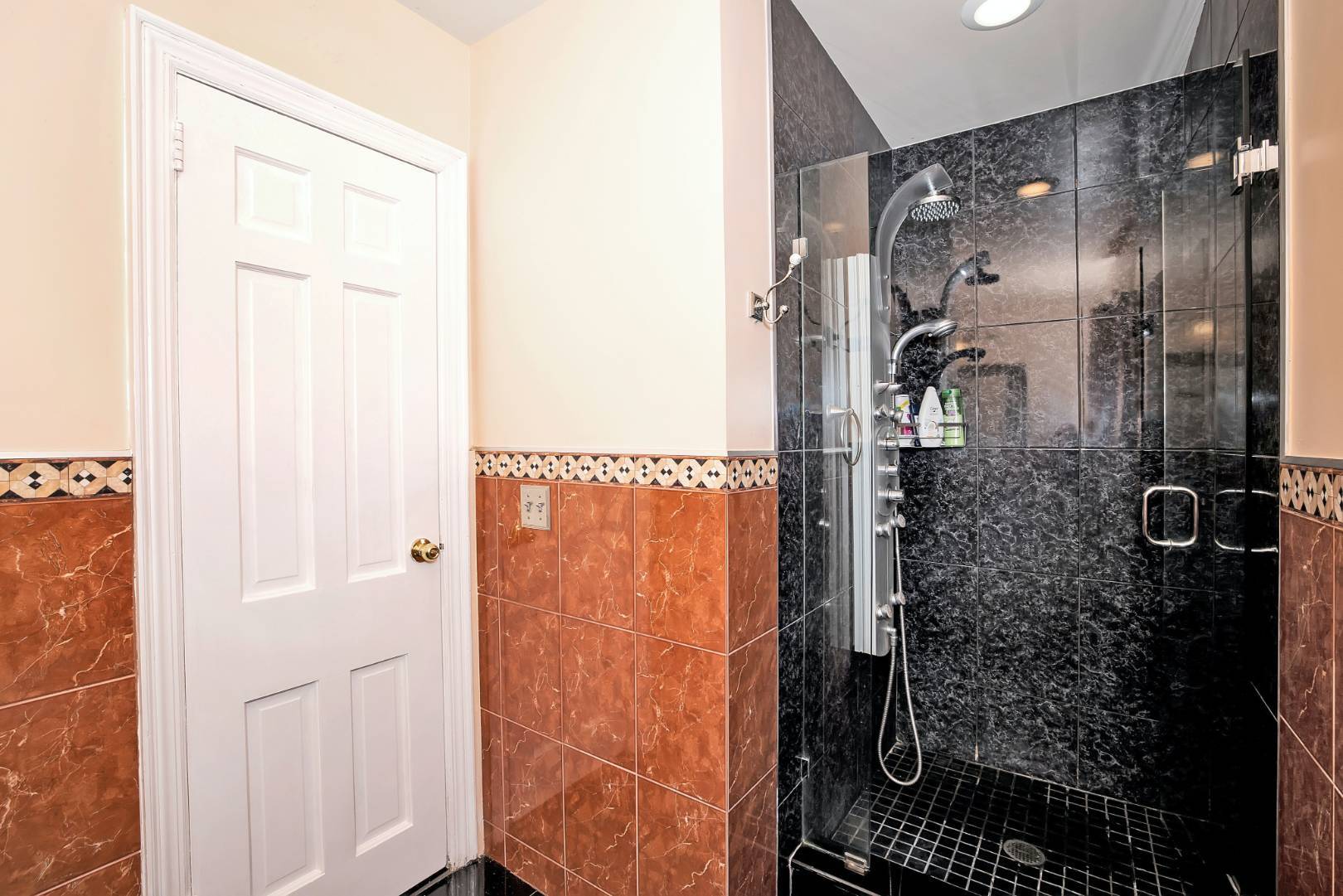 ;
;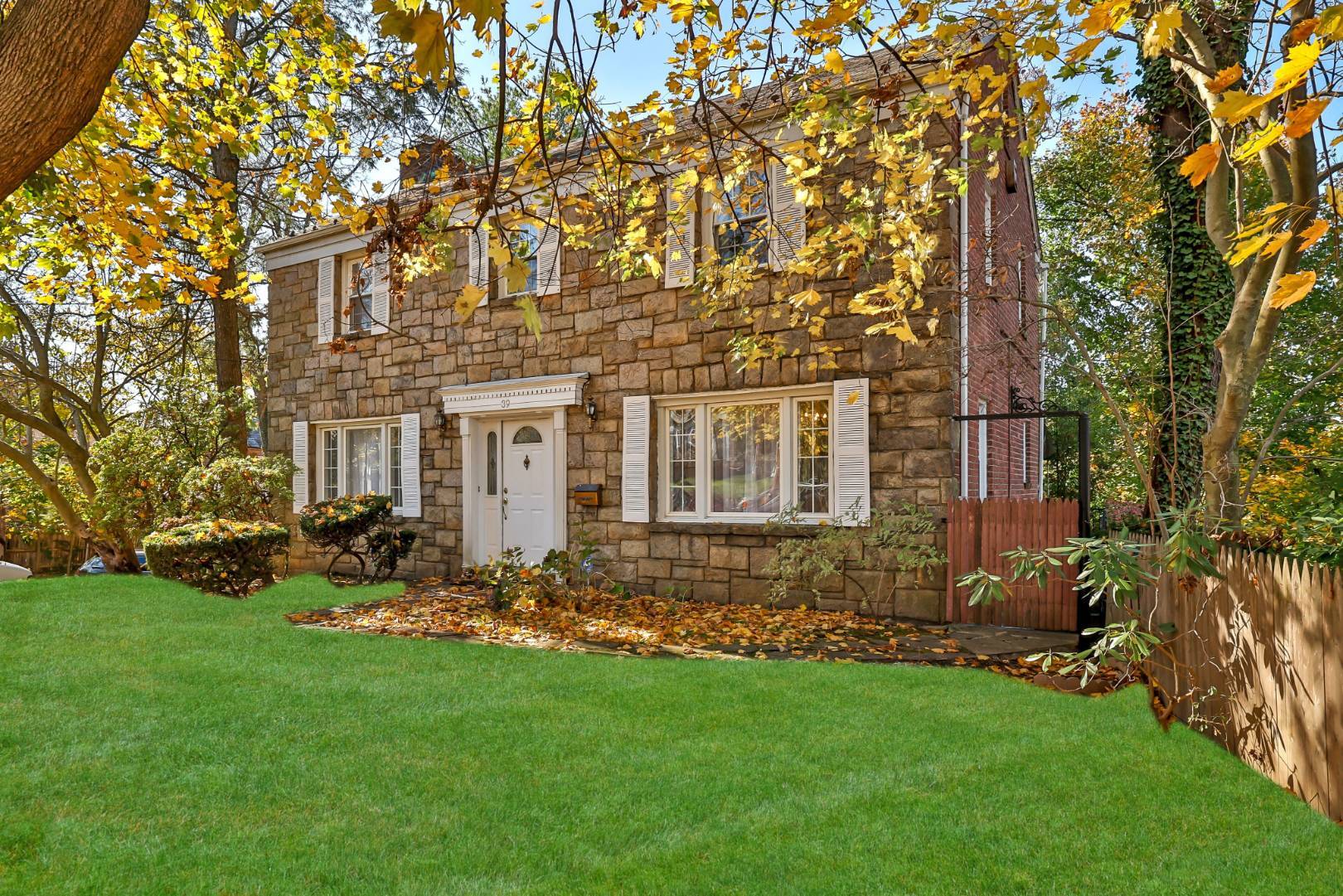 ;
;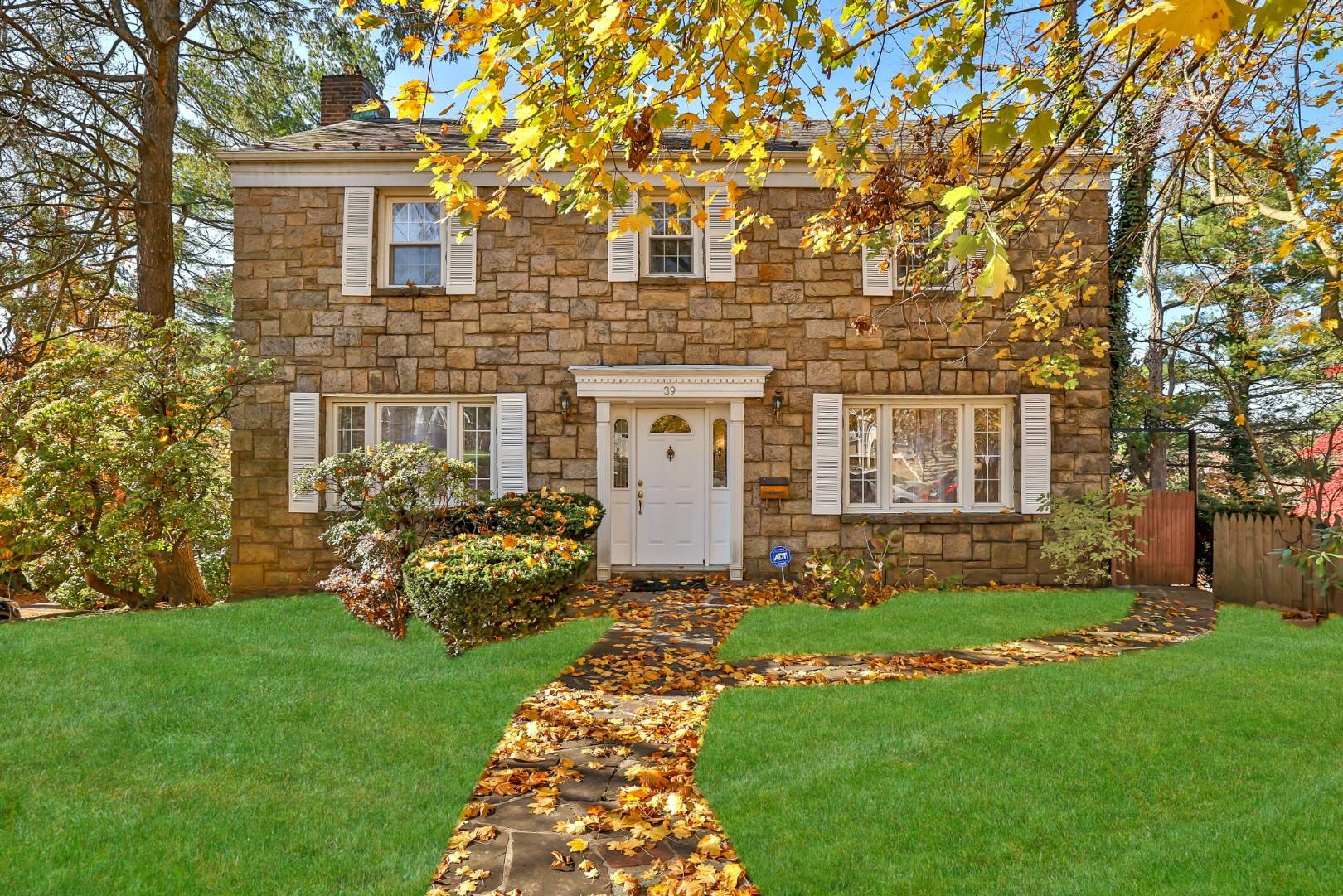 ;
;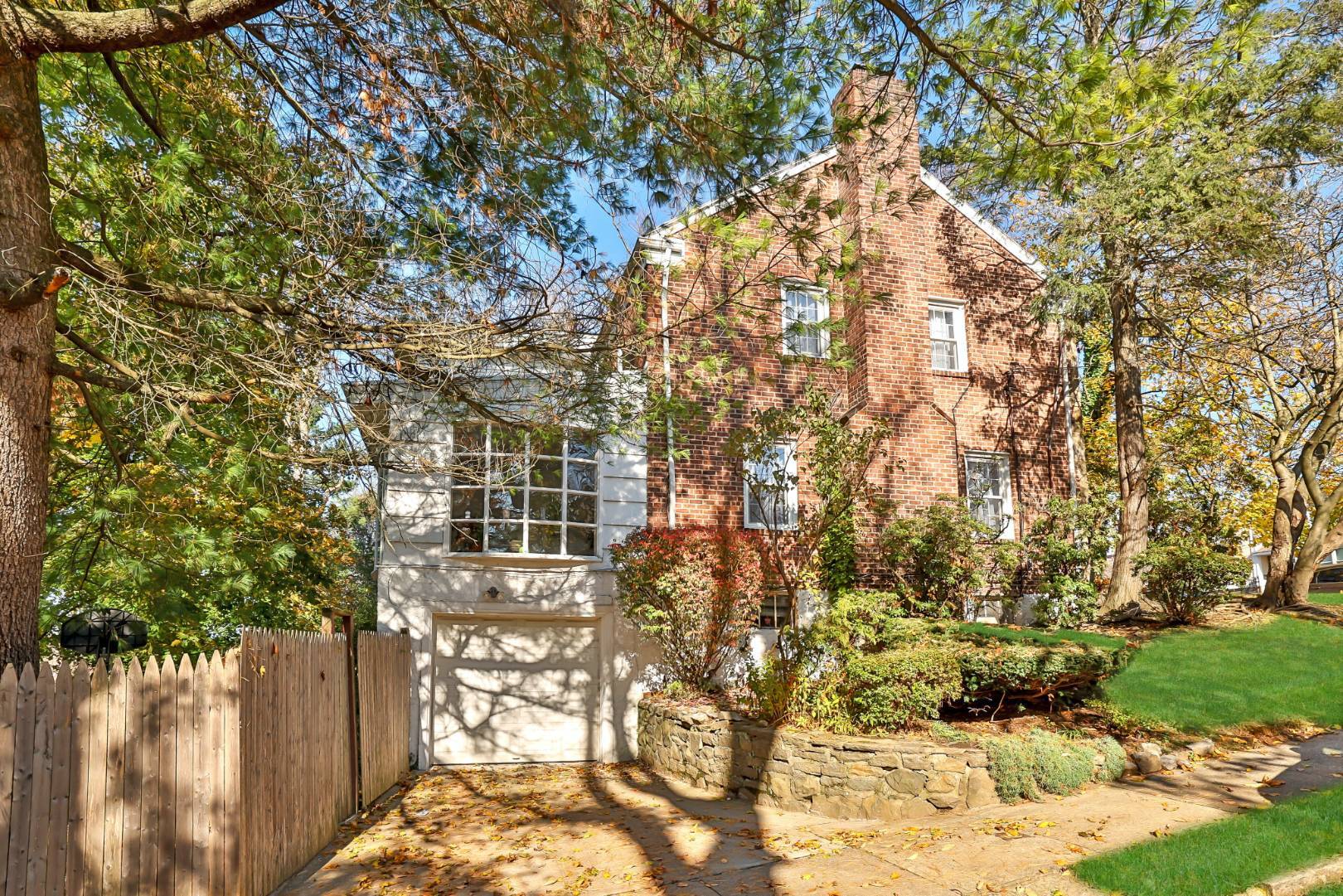 ;
;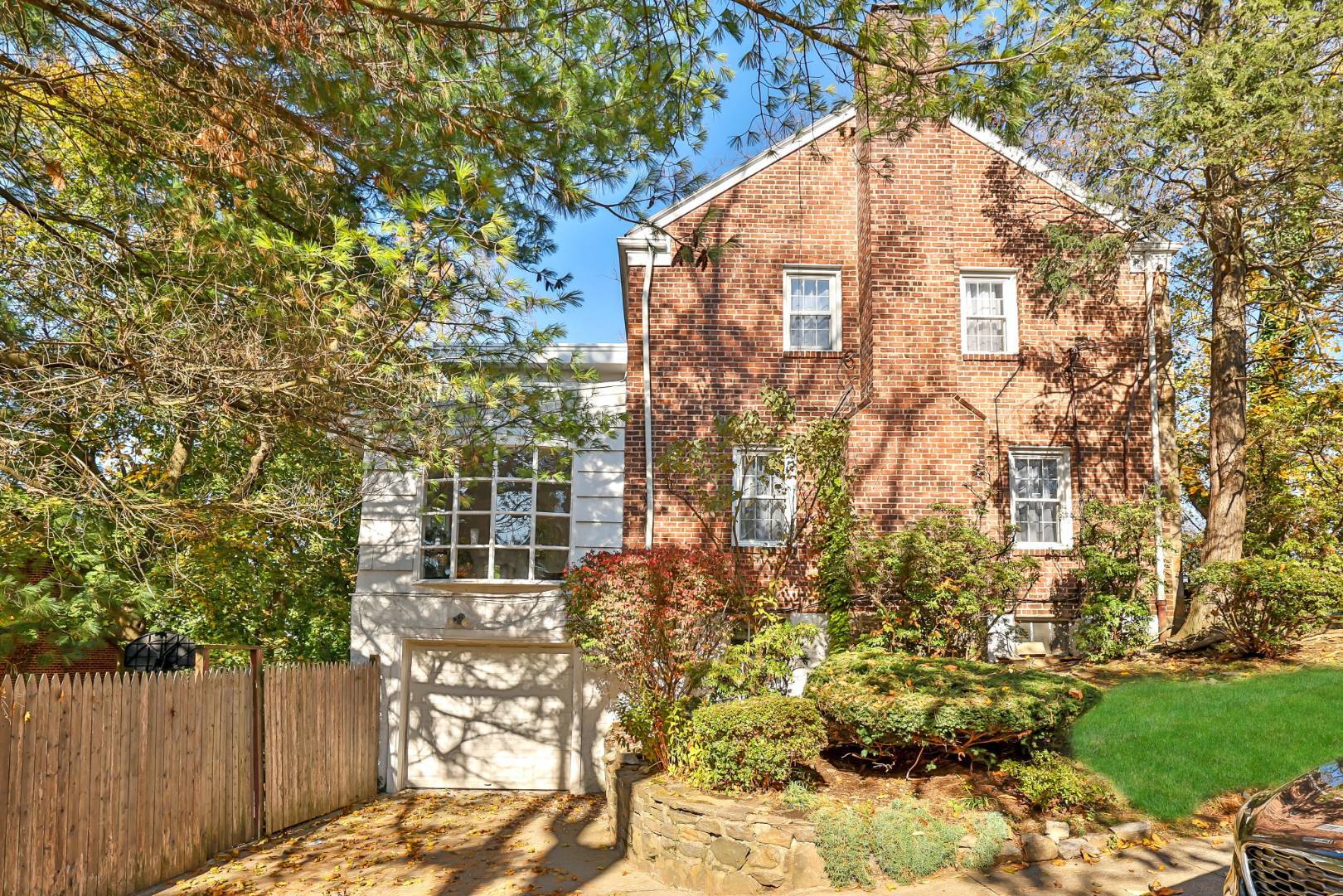 ;
;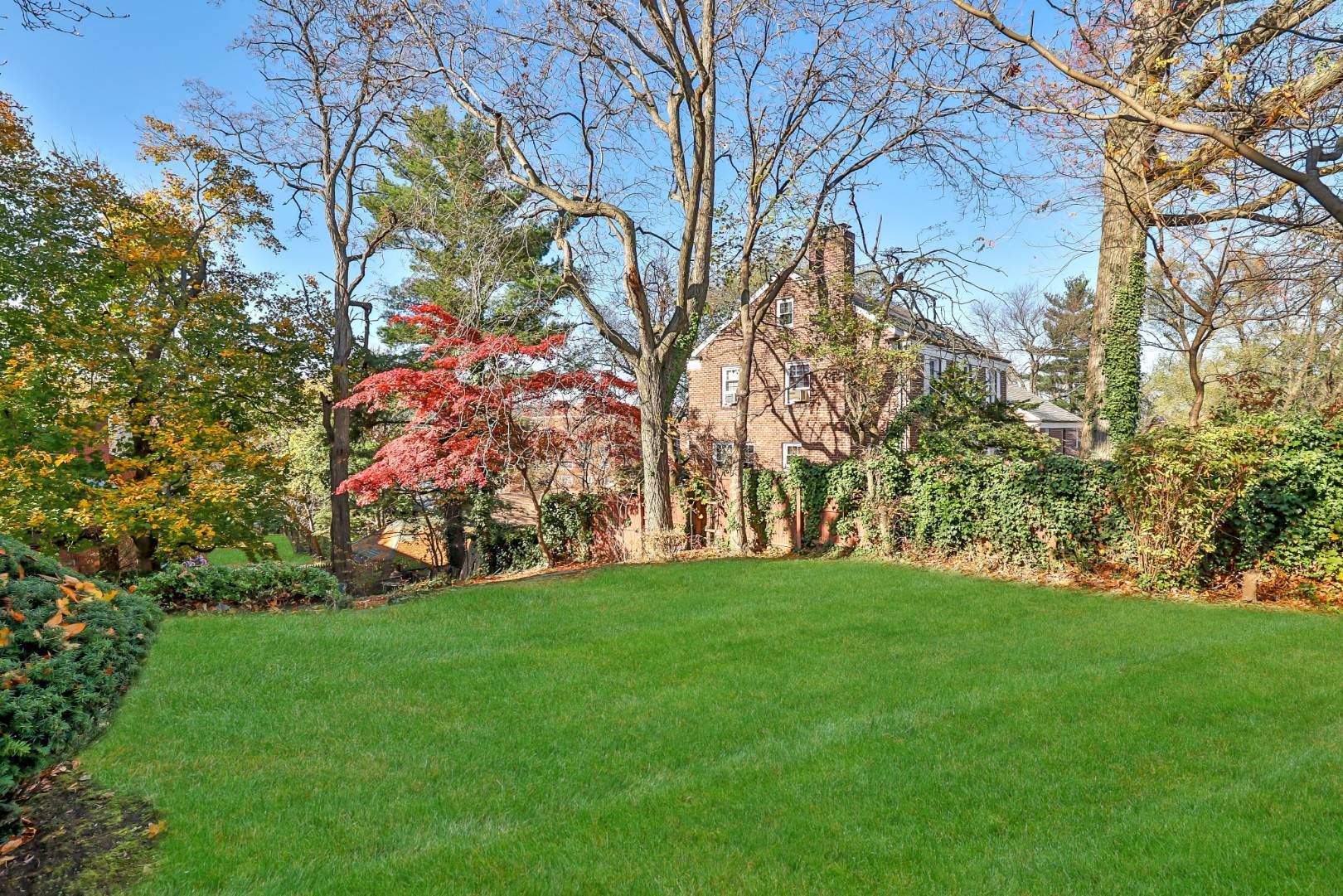 ;
;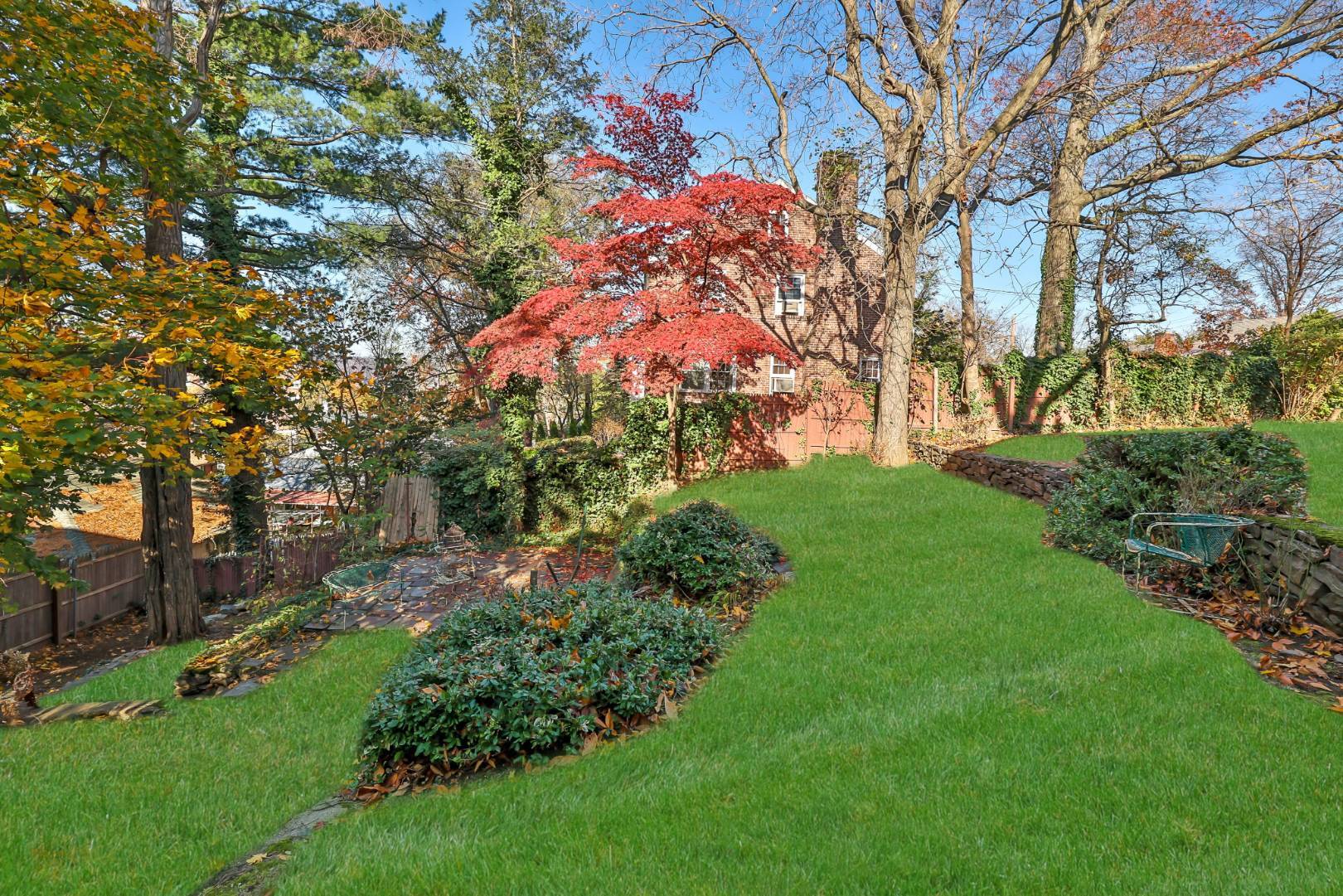 ;
;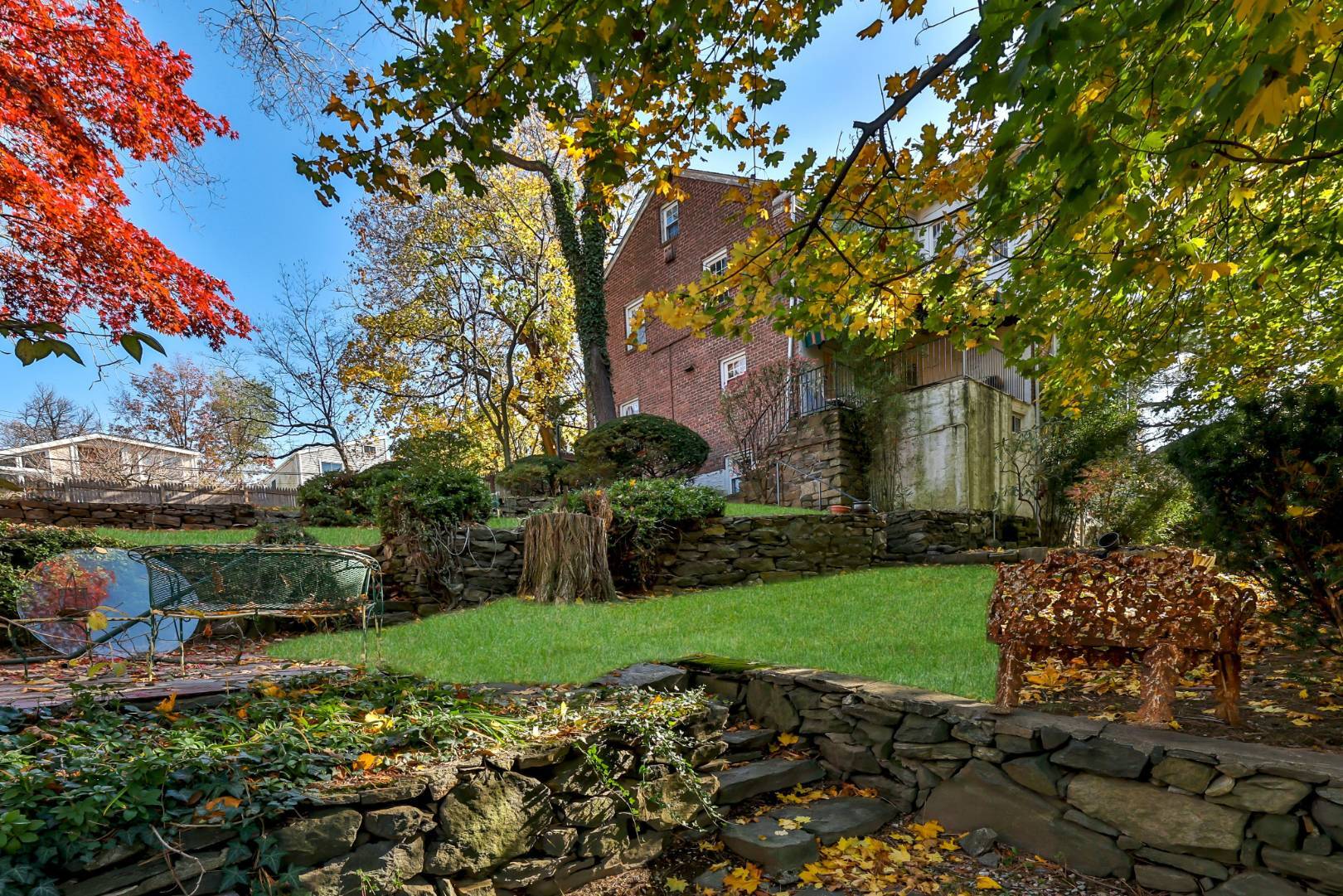 ;
;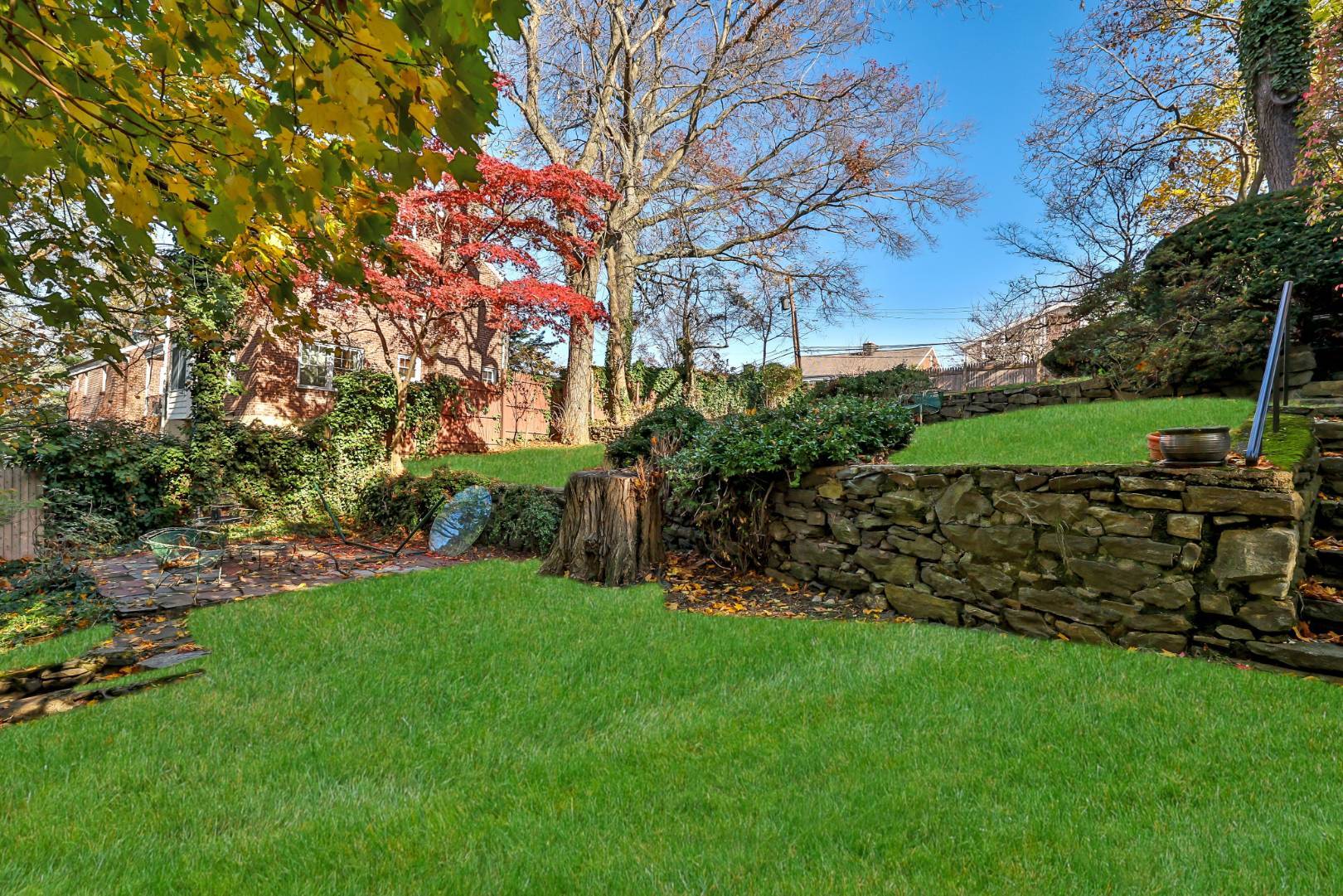 ;
;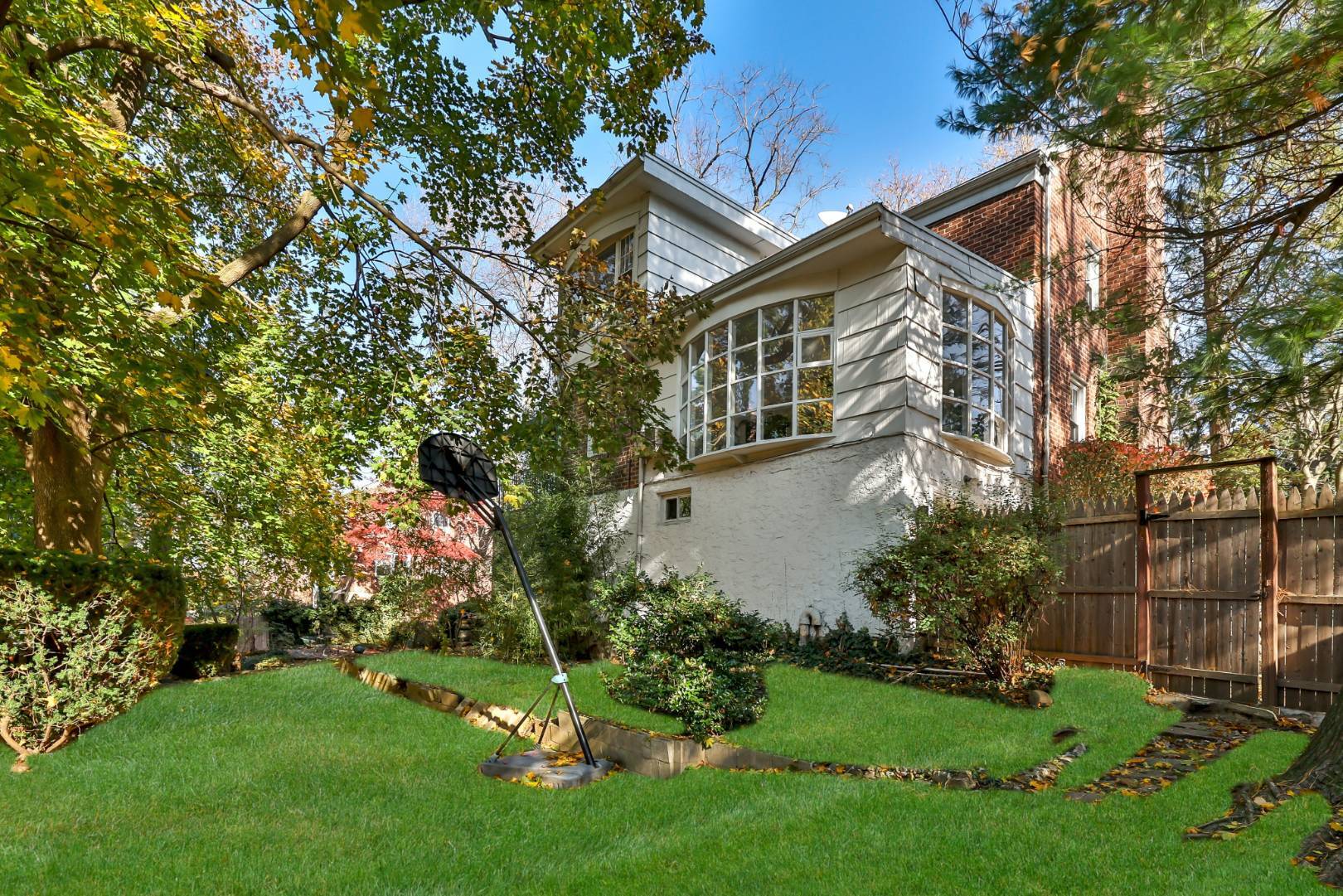 ;
;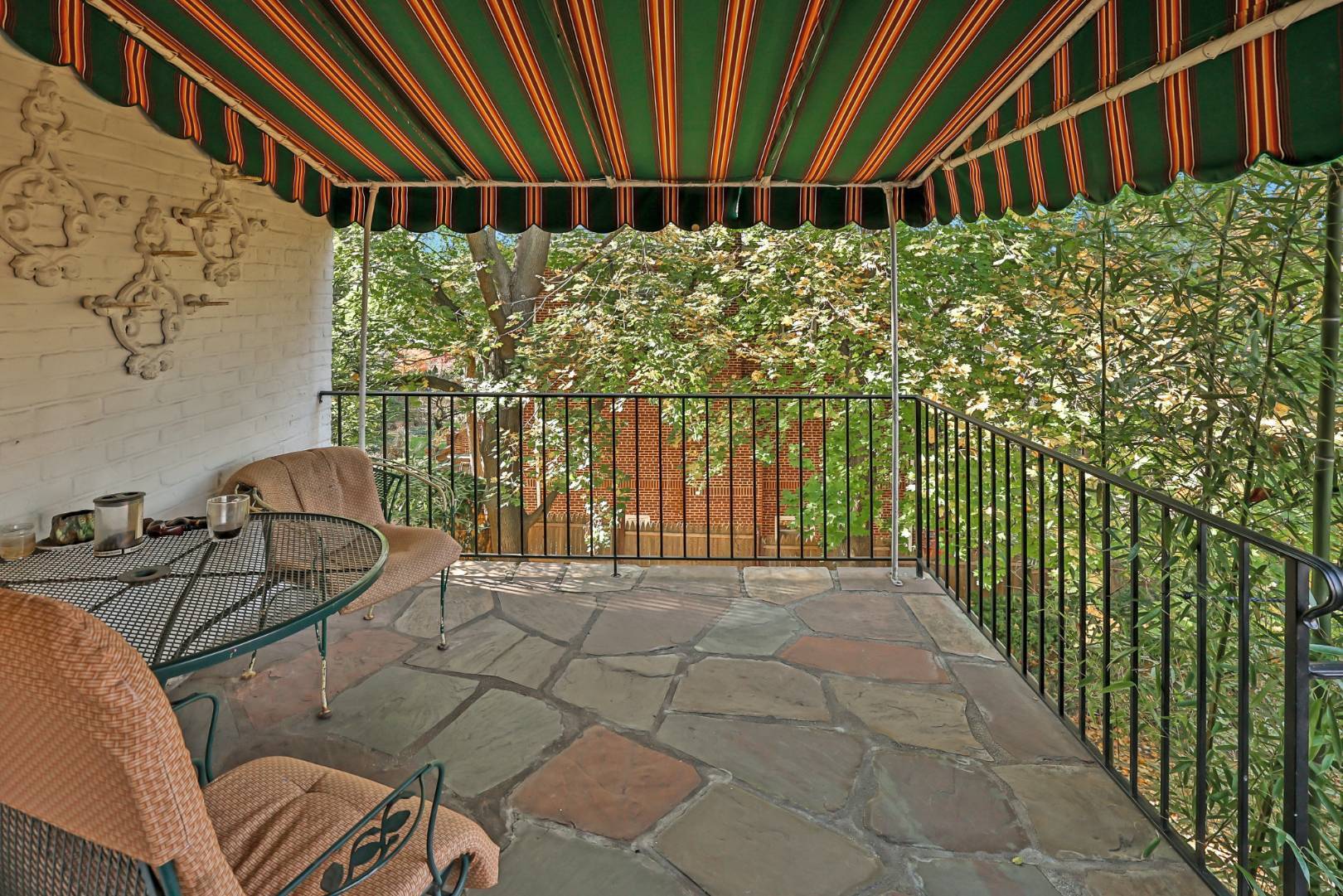 ;
;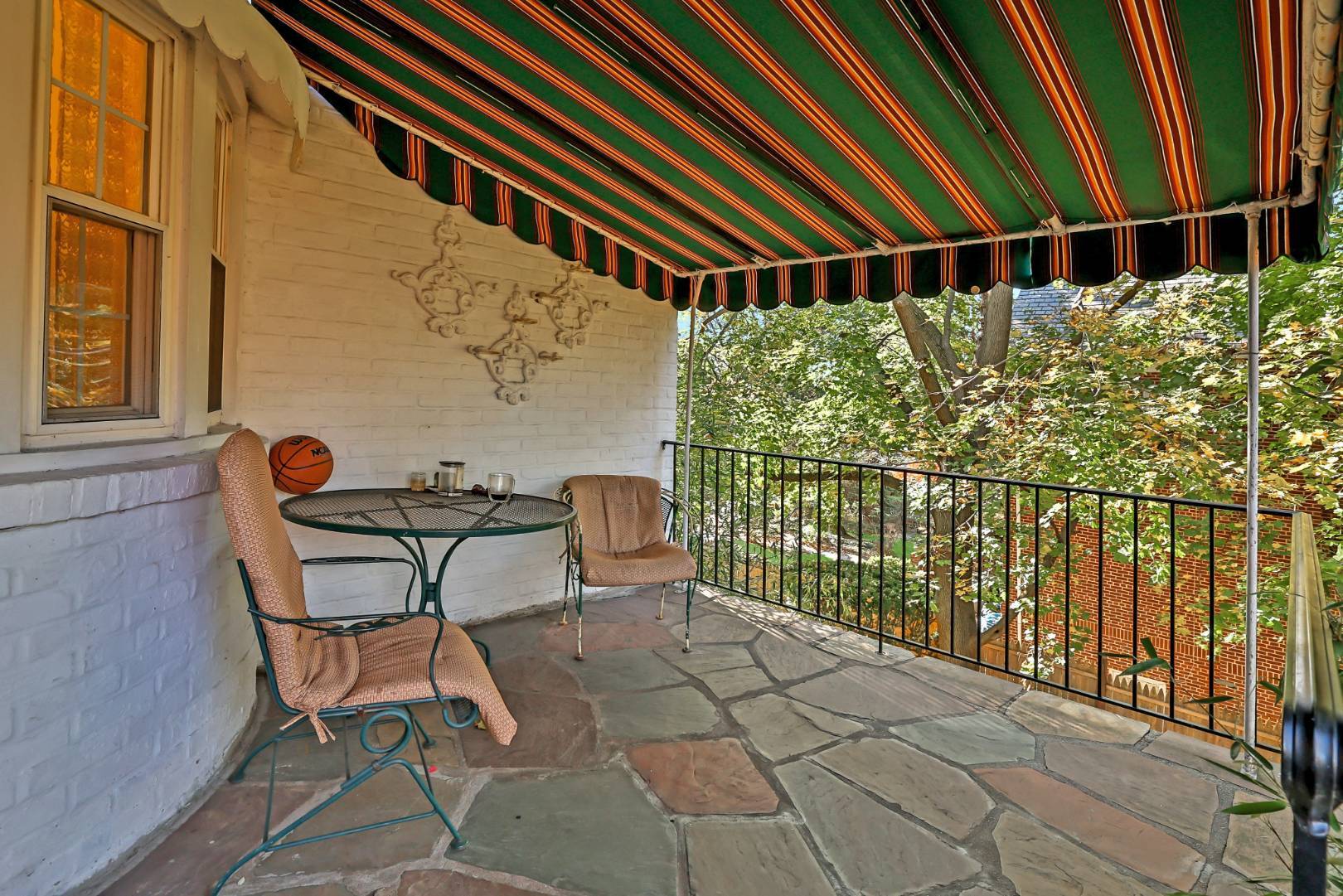 ;
;